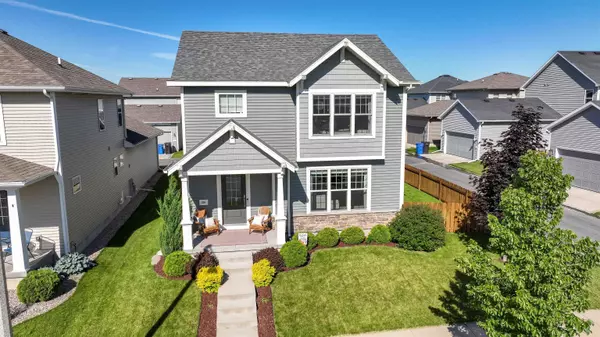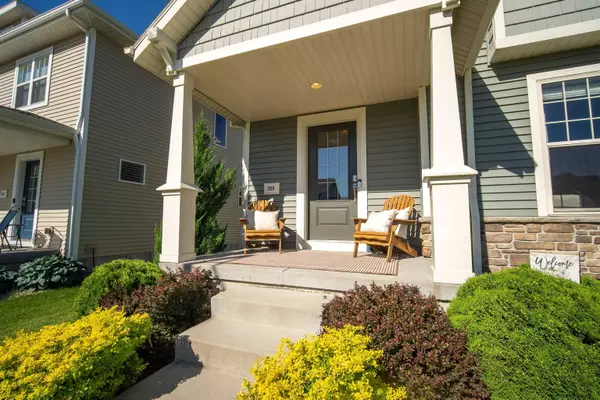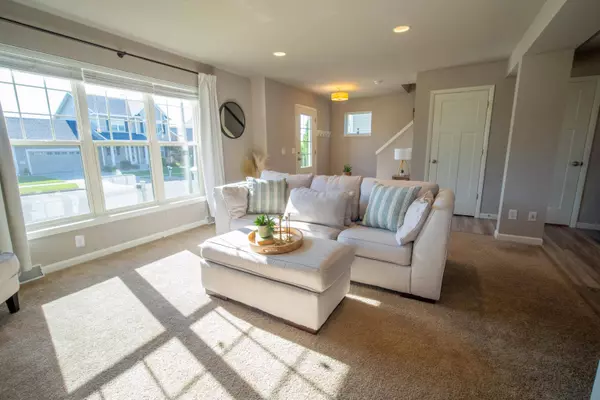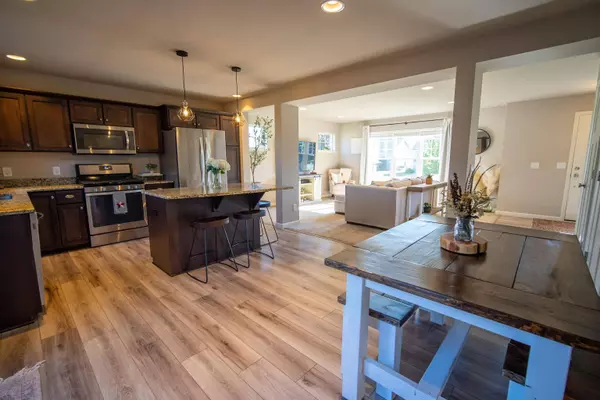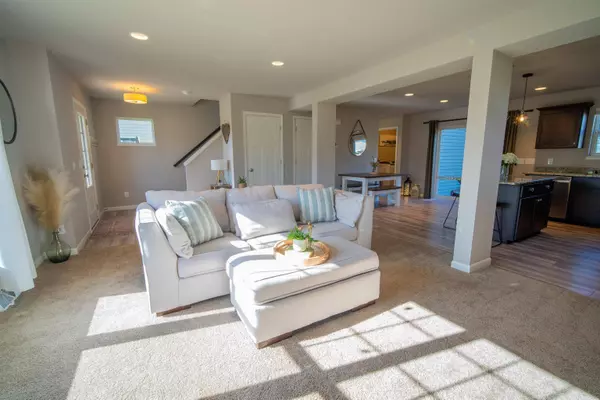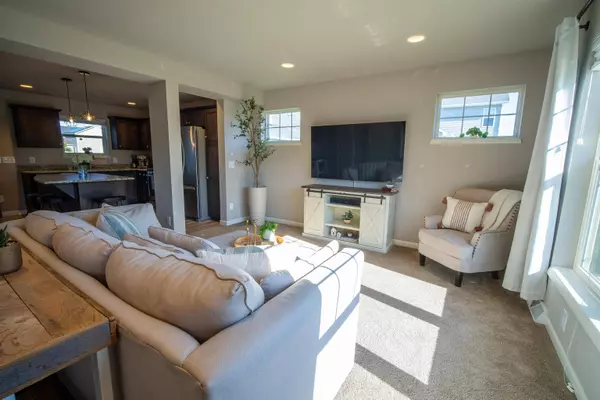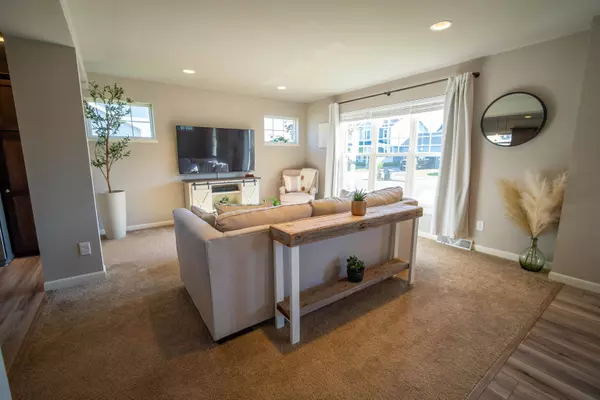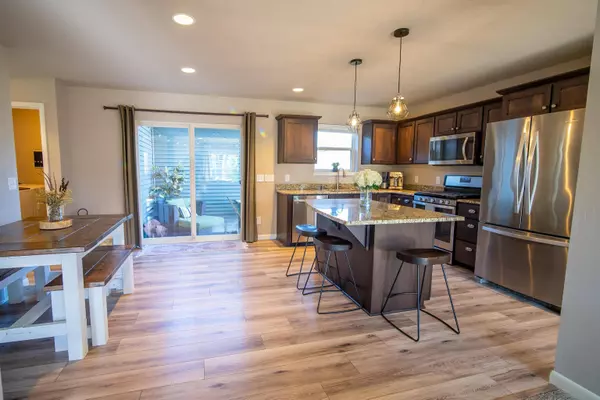
GALLERY
PROPERTY DETAIL
Key Details
Sold Price $405,0001.3%
Property Type Single Family Home
Sub Type 2 story
Listing Status Sold
Purchase Type For Sale
Square Footage 1, 510 sqft
Price per Sqft $268
Subdivision Meadowlands
MLS Listing ID 1979282
Sold Date 07/12/24
Style Contemporary
Bedrooms 3
Full Baths 2
Half Baths 1
HOA Fees $12/ann
Year Built 2016
Annual Tax Amount $6,772
Tax Year 2023
Lot Size 3,920 Sqft
Acres 0.09
Property Sub-Type 2 story
Location
State WI
County Dane
Area Madison - C E11
Zoning Res
Direction E on Milwaukee St. to R on Wind Stone Dr., to L on Reston Heights, to R on Breezy Grass Way. Property is on the Right.
Rooms
Basement Full, Sump pump, Stubbed for Bathroom, Radon Mitigation System
Bedroom 2 11x10
Bedroom 3 11x10
Kitchen Breakfast bar, Kitchen Island, Range/Oven, Refrigerator, Dishwasher, Microwave, Disposal
Building
Lot Description Corner, Sidewalk
Water Municipal water, Municipal sewer
Structure Type Vinyl
Interior
Interior Features Wood or sim. wood floor, Washer, Dryer, Water softener inc, Cable available, At Least 1 tub, Smart doorbell, Smart thermostat, Other smart features
Heating Forced air, Central air
Cooling Forced air, Central air
Laundry M
Exterior
Exterior Feature Deck, Fenced Yard
Parking Features 2 car, Attached, Opener, Alley entrance
Garage Spaces 2.0
Schools
Elementary Schools Kennedy
Middle Schools Whitehorse
High Schools Lafollette
School District Madison
Others
SqFt Source Assessor
Energy Description Natural gas
Pets Allowed Restrictions/Covenants, In an association (HOA)
CONTACT


