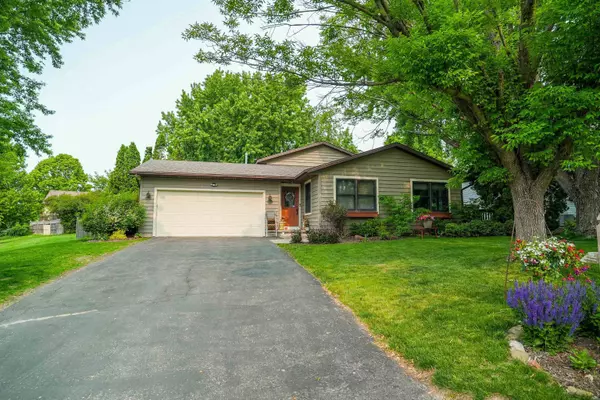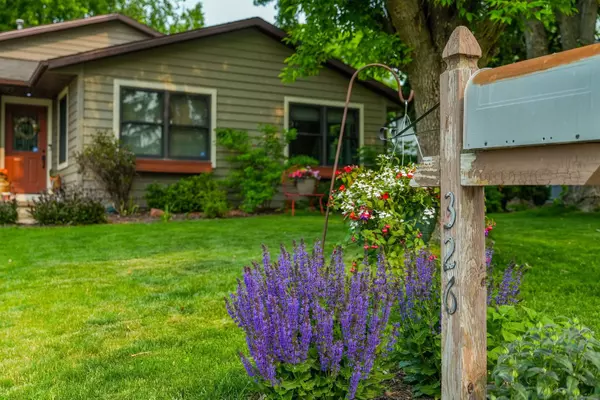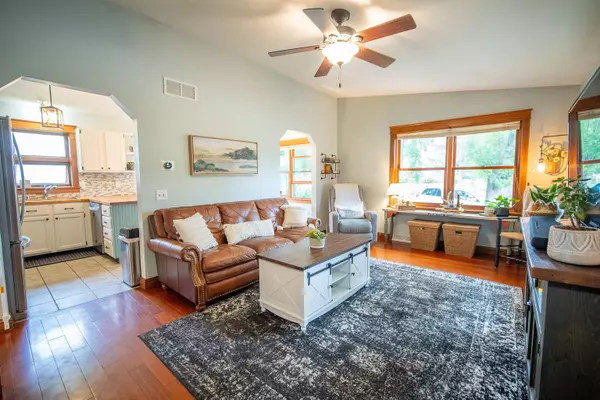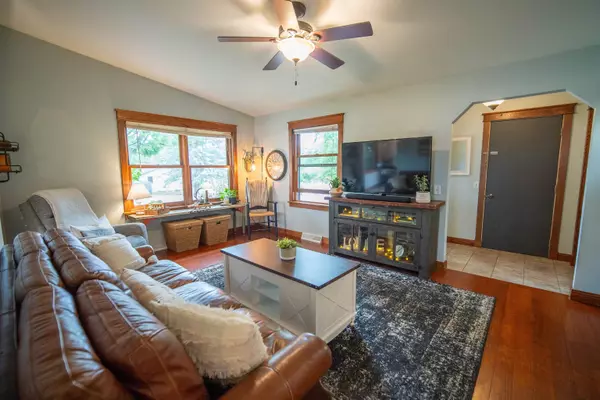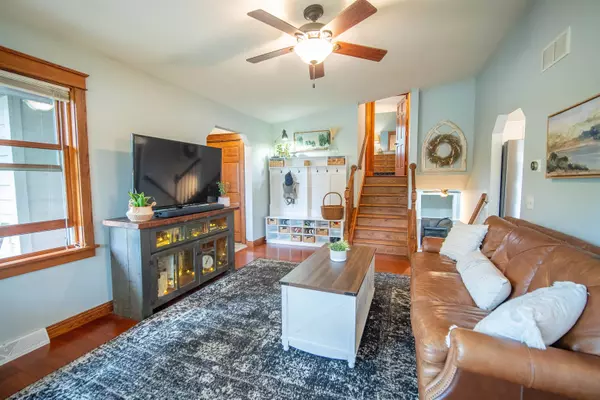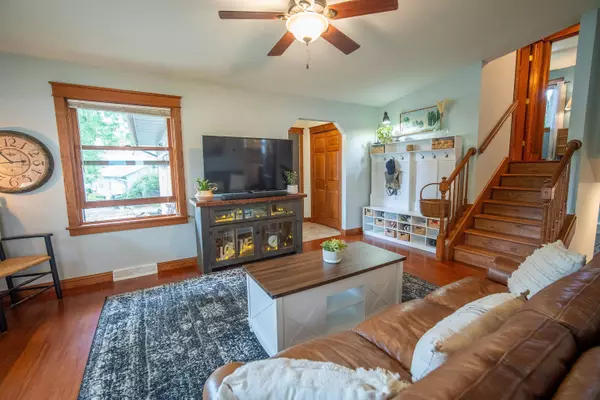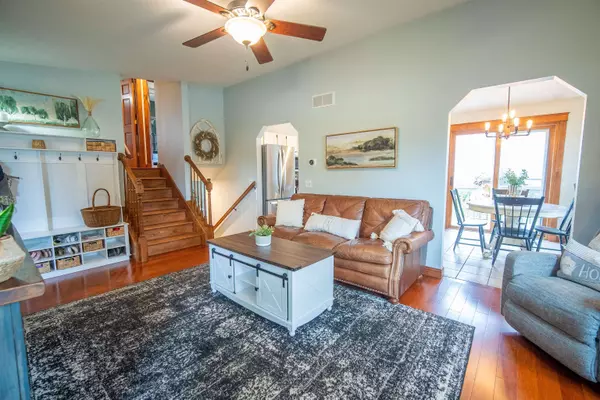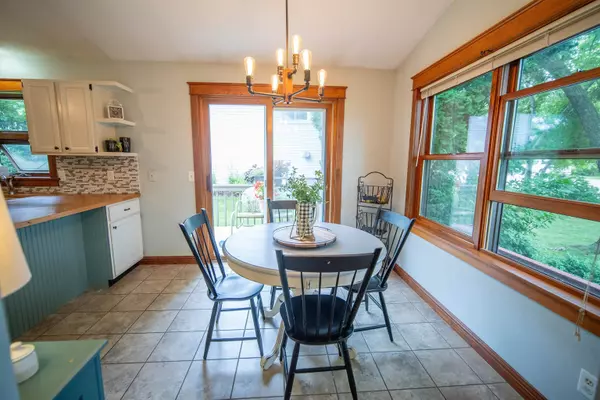
GALLERY
PROPERTY DETAIL
Key Details
Sold Price $396,0005.6%
Property Type Single Family Home
Sub Type Multi-level
Listing Status Sold
Purchase Type For Sale
Square Footage 1, 457 sqft
Price per Sqft $271
Subdivision Sunfield Heights
MLS Listing ID 2002216
Sold Date 08/29/25
Style Tri-level
Bedrooms 3
Full Baths 2
Year Built 1987
Annual Tax Amount $6,269
Tax Year 2024
Lot Size 9,147 Sqft
Acres 0.21
Property Sub-Type Multi-level
Location
State WI
County Dane
Area Sun Prairie - C
Zoning Res
Direction Hwy 151 to E on W. Main St; turn R on W. Walker Wy; L on Sunfield St; L on Joshua.
Rooms
Basement Full, Full Size Windows/Exposed, Partially finished, Sump pump
Bedroom 2 11x09
Bedroom 3 11x09
Kitchen Breakfast bar, Range/Oven, Refrigerator, Dishwasher, Microwave, Disposal
Building
Lot Description Cul-de-sac
Water Municipal water, Municipal sewer
Structure Type Wood
Interior
Interior Features Wood or sim. wood floor, Walk-in closet(s), Vaulted ceiling, Water softener inc, Cable available, At Least 1 tub
Heating Forced air, Central air
Cooling Forced air, Central air
Laundry L
Exterior
Exterior Feature Deck, Patio, Fenced Yard
Parking Features 2 car, Attached, Opener
Garage Spaces 2.0
Schools
Elementary Schools Call School District
Middle Schools Call School District
High Schools Sun Prairie East
School District Sun Prairie
Others
SqFt Source Assessor
Energy Description Natural gas
SIMILAR HOMES FOR SALE
Check for similar Single Family Homes at price around $396,000 in Sun Prairie,WI

Active
$475,000
1171 Carriage Drive, Sun Prairie, WI 53590
Listed by Real Broker LLC3 Beds 2.5 Baths 2,620 SqFt
Pending
$425,000
1500 Calico Lane, Sun Prairie, WI 53590
Listed by Century 21 Affiliated3 Beds 3 Baths 2,263 SqFt
Pending
$434,000
1800 Michigan Avenue, Sun Prairie, WI 53590
Listed by Flat Fee Pros WI4 Beds 2.5 Baths 2,329 SqFt
CONTACT


