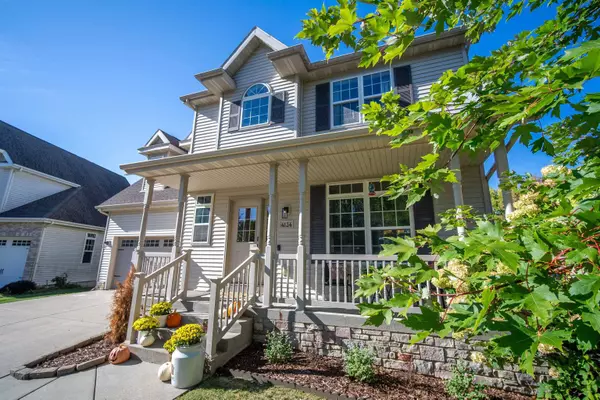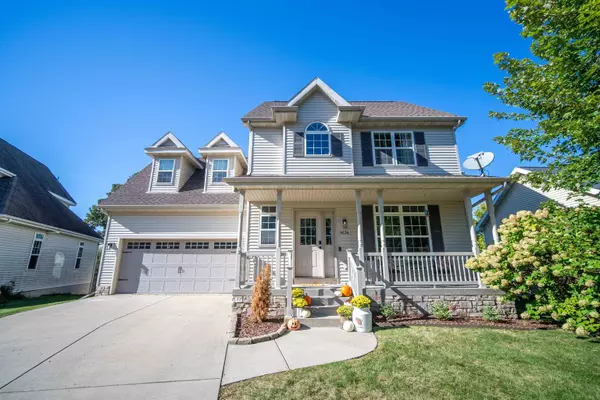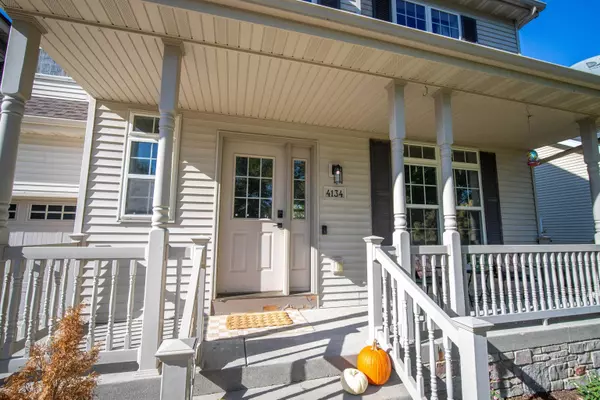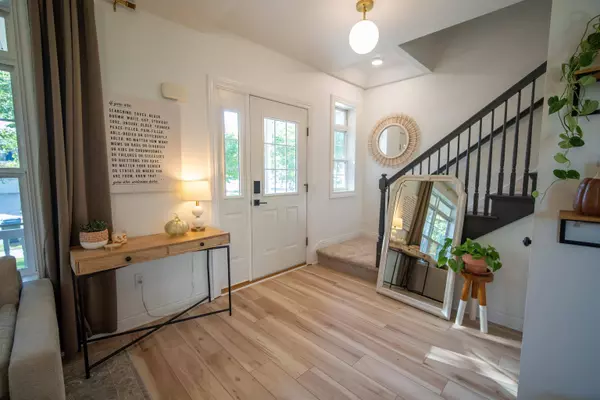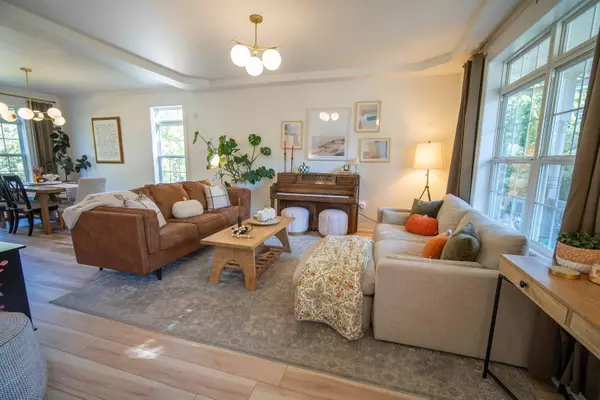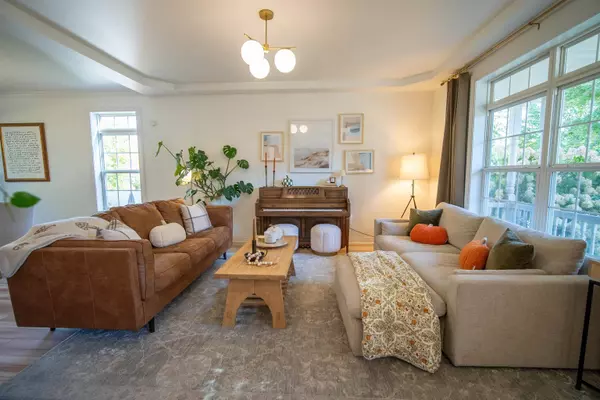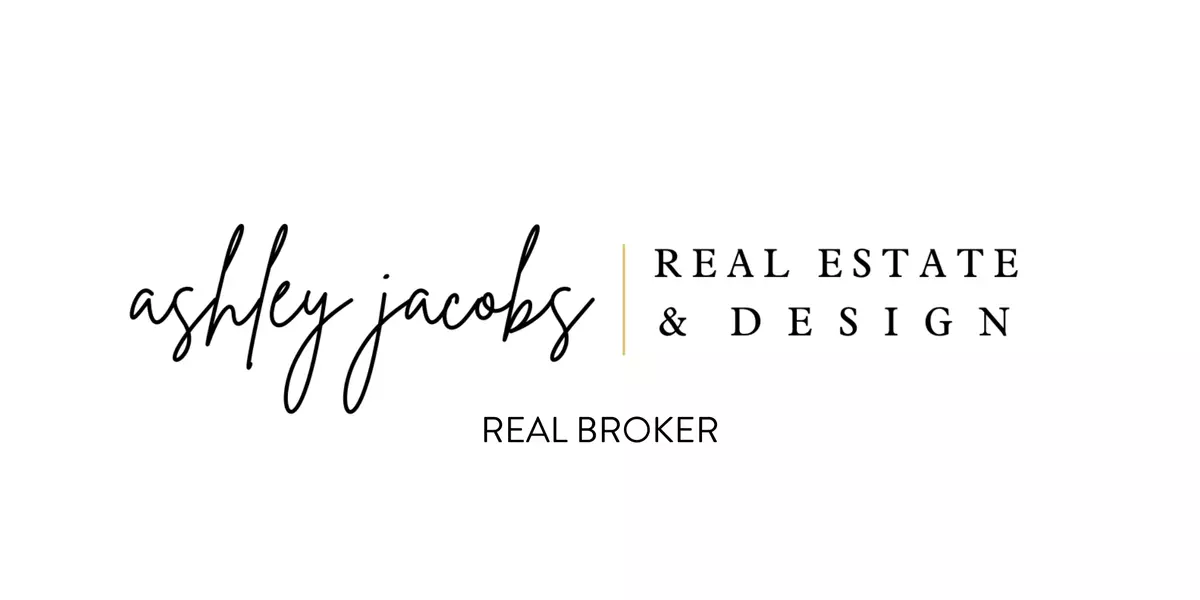
GALLERY
PROPERTY DETAIL
Key Details
Sold Price $470,0001.1%
Property Type Single Family Home
Sub Type 2 story
Listing Status Sold
Purchase Type For Sale
Square Footage 2, 200 sqft
Price per Sqft $213
Subdivision Churchill Heights
MLS Listing ID 1987242
Sold Date 11/08/24
Style Contemporary
Bedrooms 4
Full Baths 3
Half Baths 1
Year Built 2008
Annual Tax Amount $7,399
Tax Year 2023
Lot Size 7,840 Sqft
Acres 0.18
Property Sub-Type 2 story
Location
State WI
County Dane
Area Madison - C E07
Zoning Res
Direction E Washington Ave to North on US-51 N/N Stoughton Rd, R on Rieder, L on Portage Rd, L on Hayes Rd, L on Bellgrove Ln to Vidon Dr, L on Westerfield Ln.
Rooms
Basement Full, Full Size Windows/Exposed, Partially finished, Sump pump, 8'+ Ceiling, Poured concrete foundatn
Bedroom 2 10x18
Bedroom 3 10x10
Bedroom 4 10x12
Kitchen Range/Oven, Refrigerator, Dishwasher, Microwave, Disposal
Building
Lot Description Wooded, Close to busline, Adjacent park/public land
Water Municipal water, Municipal sewer
Structure Type Vinyl
Interior
Interior Features Wood or sim. wood floor, Walk-in closet(s), Washer, Dryer, Water softener inc, Jetted bathtub, Cable available, At Least 1 tub
Heating Forced air, Central air
Cooling Forced air, Central air
Laundry U
Exterior
Exterior Feature Deck, Fenced Yard
Parking Features 2 car, Attached, Heated, Opener
Garage Spaces 2.0
Schools
Elementary Schools Call School District
Middle Schools Deforest
High Schools Deforest
School District Deforest
Others
SqFt Source Assessor
Energy Description Natural gas
SIMILAR HOMES FOR SALE
Check for similar Single Family Homes at price around $470,000 in Madison,WI

Active
$549,900
18 Clarendon Court, Madison, WI 53704
Listed by First Weber Inc3 Beds 2.5 Baths 2,888 SqFt
Pending
$449,900
118 Briar Crest Street, Madison, WI 53704
Listed by First Weber Inc3 Beds 2.5 Baths 2,734 SqFt
Active
$529,000
2146 Winnebago Street, Madison, WI 53704
Listed by Koua Vang3 Beds 1.5 Baths 1,650 SqFt
CONTACT


