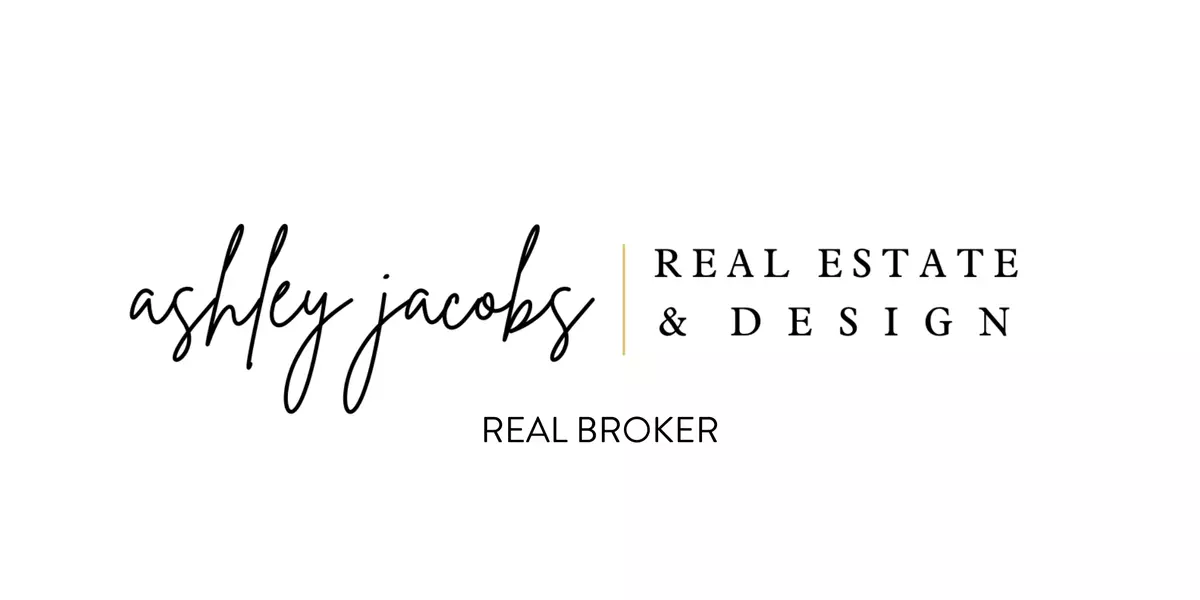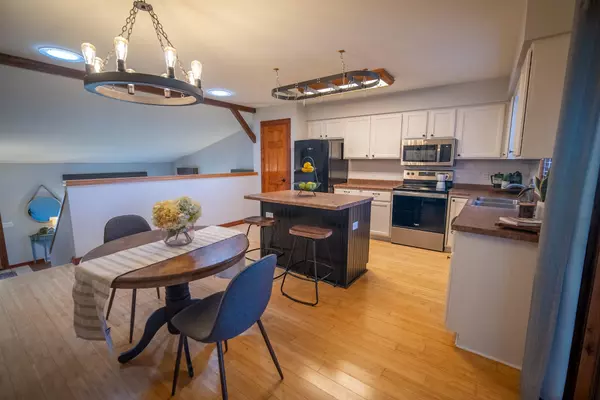
GALLERY
PROPERTY DETAIL
Key Details
Sold Price $431,0007.8%
Property Type Single Family Home
Sub Type Multi-level
Listing Status Sold
Purchase Type For Sale
Square Footage 2, 020 sqft
Price per Sqft $213
Subdivision Bull Run
MLS Listing ID 1971920
Sold Date 03/29/24
Style Tri-level
Bedrooms 4
Full Baths 2
Year Built 1995
Annual Tax Amount $4,933
Tax Year 2023
Lot Size 0.330 Acres
Acres 0.33
Property Sub-Type Multi-level
Location
State WI
County Dane
Area Windsor - V
Zoning Res
Direction From I39/90: East on Hwy 19, Left on Hwy CV, Left Golf, Right on Charlie Grimm, Right on Melwood
Rooms
Other Rooms Three-Season
Basement Full, Full Size Windows/Exposed, Walkout to yard, Finished, Poured concrete foundatn
Bedroom 2 11x9
Bedroom 3 10x10
Bedroom 4 13x11
Kitchen Breakfast bar, Range/Oven, Refrigerator, Dishwasher, Microwave, Disposal
Building
Water Municipal water, Municipal sewer
Structure Type Vinyl
Interior
Interior Features Wood or sim. wood floor, Walk-in closet(s), Vaulted ceiling, Washer, Dryer, Water softener inc, Sauna, Cable available, At Least 1 tub, Internet - Cable
Heating Forced air, Central air
Cooling Forced air, Central air
Fireplaces Number Gas, 1 fireplace
Laundry L
Exterior
Exterior Feature Patio
Parking Features 2 car, Attached, Opener
Garage Spaces 2.0
Schools
Elementary Schools Windsor
Middle Schools Deforest
High Schools Deforest
School District Deforest
Others
SqFt Source Assessor
Energy Description Natural gas
SIMILAR HOMES FOR SALE
Check for similar Single Family Homes at price around $431,000 in Windsor,WI
CONTACT










