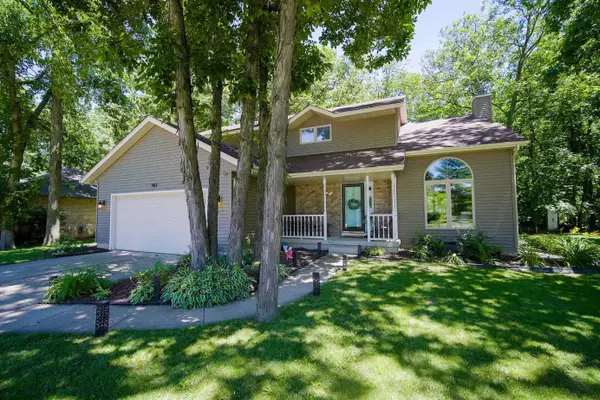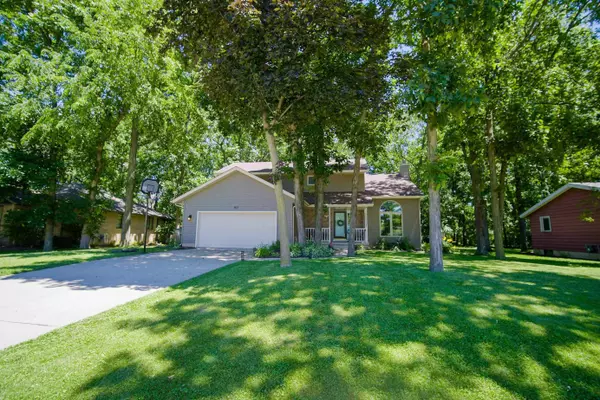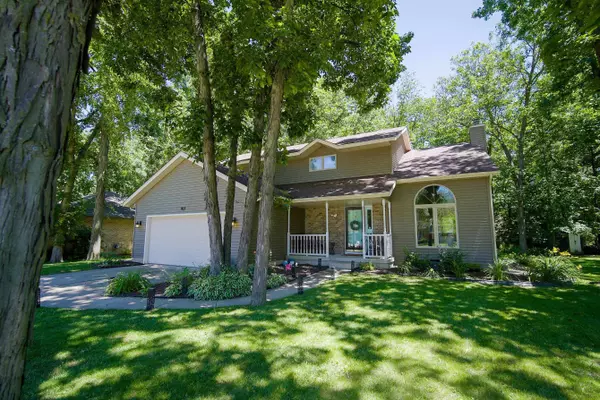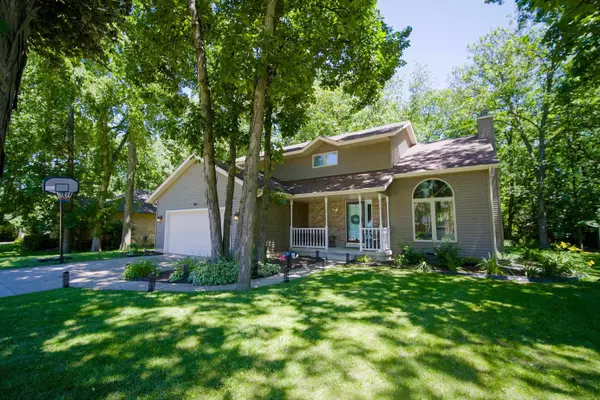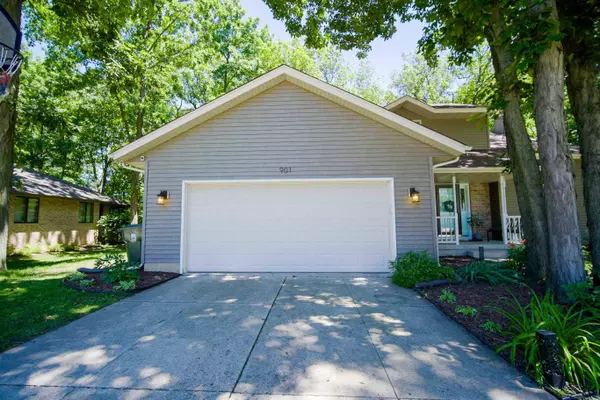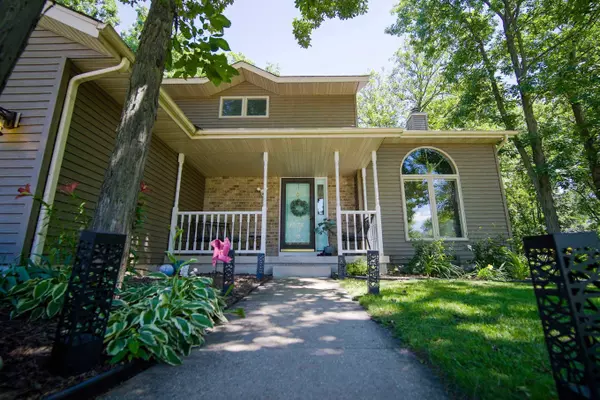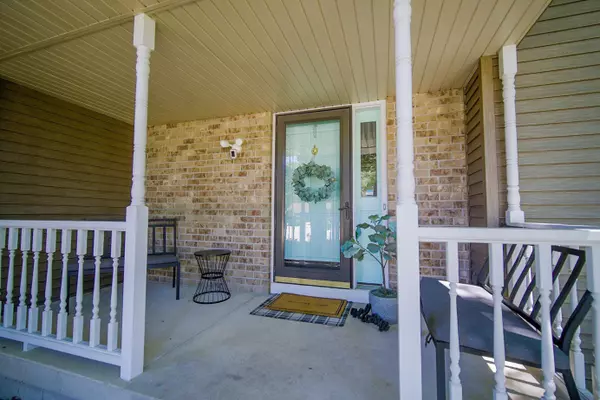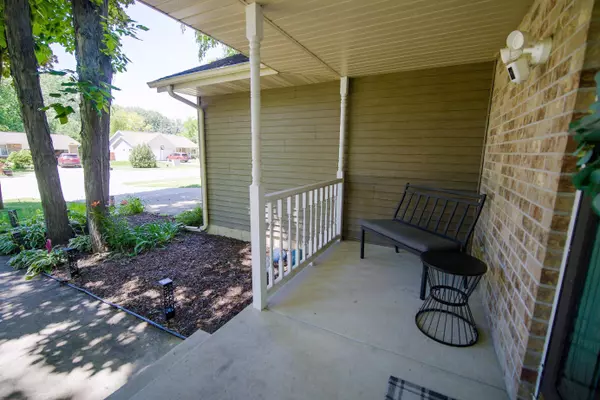
GALLERY
PROPERTY DETAIL
Key Details
Sold Price $469,0002.0%
Property Type Single Family Home
Sub Type 2 story
Listing Status Sold
Purchase Type For Sale
Square Footage 2, 517 sqft
Price per Sqft $186
Subdivision Hickory Grove Estates
MLS Listing ID 1980549
Sold Date 08/19/24
Style Contemporary, Colonial
Bedrooms 3
Full Baths 2
Half Baths 2
Year Built 1991
Annual Tax Amount $7,260
Tax Year 2023
Lot Size 0.270 Acres
Acres 0.27
Property Sub-Type 2 story
Location
State WI
County Dane
Area Sun Prairie - C
Zoning Res
Direction Windsor Street to Broadway
Rooms
Other Rooms Rec Room , Other
Basement Full, Partially finished, Sump pump
Bedroom 2 13x09
Bedroom 3 12x11
Kitchen Pantry, Range/Oven, Refrigerator, Dishwasher, Microwave, Disposal
Building
Water Municipal water, Municipal sewer
Structure Type Vinyl,Brick
Interior
Interior Features Wood or sim. wood floor, Walk-in closet(s), Vaulted ceiling, Washer, Dryer, Water softener inc, Cable available
Heating Forced air, Central air
Cooling Forced air, Central air
Fireplaces Number Wood
Exterior
Exterior Feature Deck, Storage building
Parking Features 2 car
Garage Spaces 2.0
Schools
Elementary Schools Call School District
Middle Schools Call School District
High Schools Call School District
School District Sun Prairie
Others
SqFt Source Assessor
Energy Description Natural gas
CONTACT


