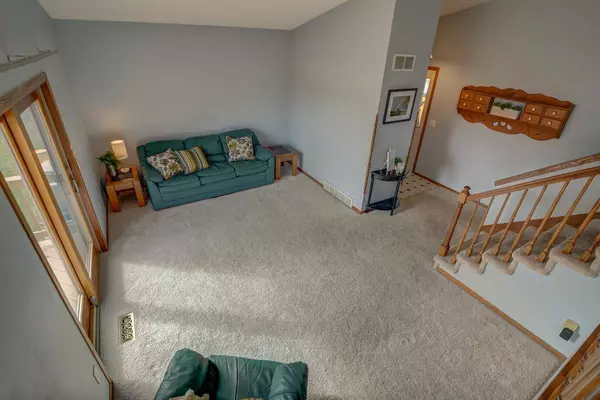$280,000
$284,900
1.7%For more information regarding the value of a property, please contact us for a free consultation.
3 Beds
3 Baths
2,048 SqFt
SOLD DATE : 05/08/2020
Key Details
Sold Price $280,000
Property Type Single Family Home
Sub Type Multi-level
Listing Status Sold
Purchase Type For Sale
Square Footage 2,048 sqft
Price per Sqft $136
Subdivision Prairie Enterprises
MLS Listing ID 1880445
Sold Date 05/08/20
Style Tri-level
Bedrooms 3
Full Baths 3
Year Built 1987
Annual Tax Amount $5,700
Tax Year 2019
Lot Size 0.270 Acres
Acres 0.27
Property Description
Looking for a feeling of privacy and a sense of nature in your backyard? Enjoy this multi-level, well-maintained home on a quiet cul-de-sac in a mature neighborhood. Home actually backs up to Sheehan Park and gives easy access to local walking trails with unbelievable views. Enjoy the 2-tiered deck (with Sunsetter awning) during all seasons while enjoying area wildlife and entertaining around the firepit. Inside, the layout offers two separate living spaces, vaulted ceilings, gas fireplace, kitchen with pantry space, 3 spacious bedrooms, 3 full bathrooms, and a new storage shed for all your extra outdoor gear. Newer roof (2012), furnace (2009), and A/C (2008). Convenient Sun Prairie location close to library, restaurants, and parks. UHP Basic home warranty included.
Location
State WI
County Dane
Area Sun Prairie - C
Zoning SR4
Direction Main Street to South on Walker Way (which becomes Walker Ct)
Rooms
Basement Full, Full Size Windows/Exposed, Finished, Sump pump, Radon Mitigation System, Poured concrete foundatn
Master Bath Full, Tub/Shower Combo
Kitchen Dishwasher, Disposal, Microwave, Pantry, Range/Oven, Refrigerator
Interior
Interior Features Wood or sim. wood floor, Vaulted ceiling, Washer, Dryer, Water softener inc, Cable available, Hi-Speed Internet Avail, At Least 1 tub
Heating Forced air, Central air
Cooling Forced air, Central air
Fireplaces Number 1 fireplace, Gas
Laundry L
Exterior
Exterior Feature Deck, Storage building
Garage 2 car, Attached, Opener
Garage Spaces 2.0
Building
Lot Description Cul-de-sac
Water Municipal water, Municipal sewer
Structure Type Brick,Vinyl
Schools
Elementary Schools Westside
Middle Schools Prairie View
High Schools Sun Prairie
School District Sun Prairie
Others
SqFt Source Assessor
Energy Description Natural gas
Pets Description Limited home warranty
Read Less Info
Want to know what your home might be worth? Contact us for a FREE valuation!

Our team is ready to help you sell your home for the highest possible price ASAP

This information, provided by seller, listing broker, and other parties, may not have been verified.
Copyright 2024 South Central Wisconsin MLS Corporation. All rights reserved

"My job is to find and attract mastery-based agents to the office, protect the culture, and make sure everyone is happy! "
ashley@ashleyjacobsrealestate.com
6347 Sienna Ct, Sun Prairie, Wisconsin, 53590, USA







