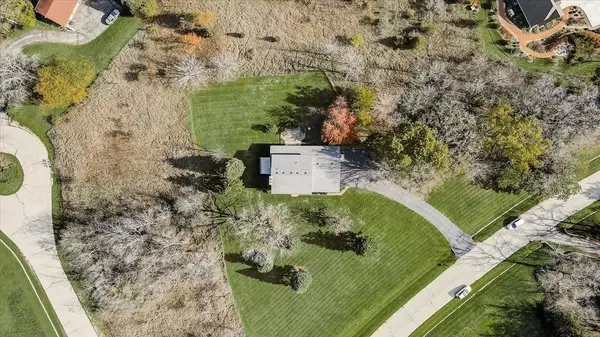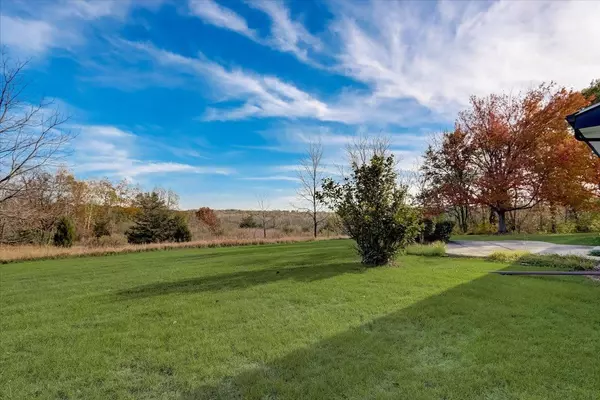$483,500
$499,900
3.3%For more information regarding the value of a property, please contact us for a free consultation.
5 Beds
3.5 Baths
3,124 SqFt
SOLD DATE : 12/28/2021
Key Details
Sold Price $483,500
Property Type Single Family Home
Sub Type 2 story
Listing Status Sold
Purchase Type For Sale
Square Footage 3,124 sqft
Price per Sqft $154
Subdivision The Ridges
MLS Listing ID 1923666
Sold Date 12/28/21
Style Colonial
Bedrooms 5
Full Baths 3
Half Baths 1
Year Built 1975
Annual Tax Amount $6,155
Tax Year 2020
Lot Size 3.240 Acres
Acres 3.24
Property Description
This custom built home overlooks 3+ PRIVATE ACRES in The Ridges neighborhood of Muskego. Do you have an in-home business, a teenager, or are you caring for a family member? Here you will find a separate wing with a private entry into an office or living room, a 1st FLOOR BEDROOM & a full bath. The rest of the home includes a living room with a wood burning FIREPLACE. There is an eat-in kitchen & the dining room is big enough for grandma's table and special occasions. Upstairs has 4 bedrooms with HARDWOOD FLOORS. The huge main BR is a tranquil space to unwind with a fireplace and an ENSUITE BATH. The lower level has plenty of finished and unfinished space. The backyard is a nature lover's dream. Relax and enjoy the view on your SUN PORCH or back patio. This is a rare find - HURRY!
Location
State WI
County Waukesha
Area Other In Wi
Zoning res
Direction From the Zoo Interchange, take Interstate 41 south to I43 (west) to Racine Ave (south) to Tans Rd (West) to High Bluff (south), house is on left
Rooms
Other Rooms Den/Office , Rec Room
Basement Full, Partially finished, Crawl space, Sump pump, Block foundation
Main Level Bedrooms 1
Kitchen Pantry, Range/Oven, Refrigerator
Interior
Interior Features Wood or sim. wood floor, Washer, Dryer, Water softener inc, Cable available, Separate living quarters, Walk thru bedroom, Some smart home features, Internet - Cable, Internet - Satellite/Dish
Heating Forced air, Central air
Cooling Forced air, Central air
Fireplaces Number 2 fireplaces, Wood
Laundry L
Exterior
Exterior Feature Patio
Garage 2 car, Attached, Opener
Garage Spaces 2.0
Building
Lot Description Cul-de-sac, Wooded
Water Non-Municipal/Prvt dispos, Well
Structure Type Brick,Vinyl
Schools
Elementary Schools Call School District
Middle Schools Call School District
High Schools Call School District
School District Muskego-Norway
Others
SqFt Source Assessor
Energy Description Natural gas
Pets Description Limited home warranty
Read Less Info
Want to know what your home might be worth? Contact us for a FREE valuation!

Our team is ready to help you sell your home for the highest possible price ASAP

This information, provided by seller, listing broker, and other parties, may not have been verified.
Copyright 2024 South Central Wisconsin MLS Corporation. All rights reserved

"My job is to find and attract mastery-based agents to the office, protect the culture, and make sure everyone is happy! "
ashley@ashleyjacobsrealestate.com
6347 Sienna Ct, Sun Prairie, Wisconsin, 53590, USA







