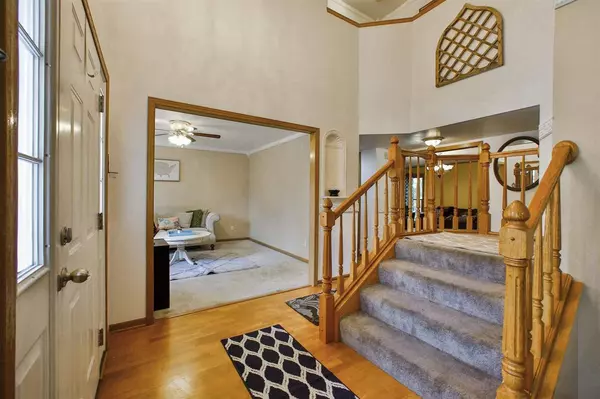Bought with Century 21 Affiliated
$306,500
$299,900
2.2%For more information regarding the value of a property, please contact us for a free consultation.
4 Beds
3.5 Baths
3,166 SqFt
SOLD DATE : 08/13/2021
Key Details
Sold Price $306,500
Property Type Single Family Home
Sub Type 2 story
Listing Status Sold
Purchase Type For Sale
Square Footage 3,166 sqft
Price per Sqft $96
Subdivision Fox Hills Estates
MLS Listing ID 1913995
Sold Date 08/13/21
Style Colonial
Bedrooms 4
Full Baths 3
Half Baths 1
Year Built 1999
Annual Tax Amount $6,438
Tax Year 2020
Lot Size 0.260 Acres
Acres 0.26
Property Description
Don't miss this Classic 2 Story Colonial in Janesville's Fox Hills Estates and located in Milton School District. Step right into the double height foyer with an open oak staircase leading upstairs. 4 large bedrooms and 2 full baths up. Primary bedroom suite w/walk-in closet. Main level living room w/gas fireplace, office/sitting room, formal living room, kitchen w/oak cabinets, tiled backsplash, island & stainless steel appliances, 1st floor laundry, half bath on main level. Lower level rec room, 2nd kitchen, full bath, and tons of extra storage space. Private backyard has patio and backs up to green space. Brand new roof with a fully transferrable warranty. UHP Basic Warranty Included. Licensee Interest.
Location
State WI
County Rock
Area Janesville - C
Zoning R1
Direction Highway 26 to Woodcrest to Fox Hills Drive
Rooms
Other Rooms Rec Room , Second Kitchen
Basement Full, Full Size Windows/Exposed, Partially finished, Sump pump, Poured concrete foundatn
Kitchen Dishwasher, Disposal, Kitchen Island, Microwave, Range/Oven, Refrigerator
Interior
Interior Features Washer, Dryer
Heating Forced air, Central air
Cooling Forced air, Central air
Fireplaces Number 1 fireplace, Gas
Laundry M
Exterior
Exterior Feature Patio
Garage 2 car, Attached, Opener
Garage Spaces 2.0
Building
Water Municipal water, Municipal sewer
Structure Type Vinyl,Brick,Stone
Schools
Elementary Schools Harmony
Middle Schools Milton
High Schools Milton
School District Milton
Others
SqFt Source Seller
Energy Description Natural gas
Pets Description Limited home warranty
Read Less Info
Want to know what your home might be worth? Contact us for a FREE valuation!

Our team is ready to help you sell your home for the highest possible price ASAP

This information, provided by seller, listing broker, and other parties, may not have been verified.
Copyright 2024 South Central Wisconsin MLS Corporation. All rights reserved

"My job is to find and attract mastery-based agents to the office, protect the culture, and make sure everyone is happy! "
ashley@ashleyjacobsrealestate.com
6347 Sienna Ct, Sun Prairie, Wisconsin, 53590, USA







