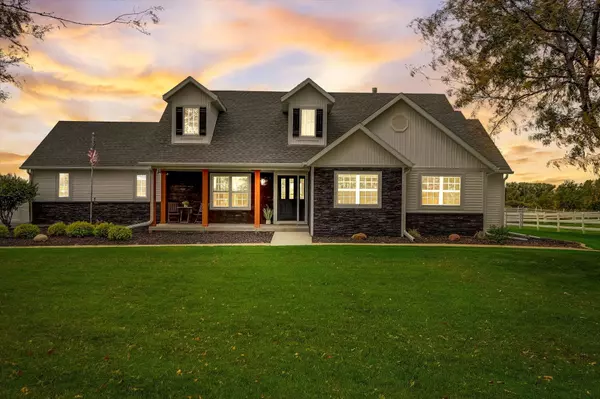
GET MORE INFORMATION
Bought with Real Broker LLC
$ 886,500
$ 924,900 4.2%
3 Beds
2 Baths
1,754 SqFt
$ 886,500
$ 924,900 4.2%
3 Beds
2 Baths
1,754 SqFt
Key Details
Sold Price $886,500
Property Type Single Family Home
Sub Type 1 story
Listing Status Sold
Purchase Type For Sale
Square Footage 1,754 sqft
Price per Sqft $505
MLS Listing ID 1970960
Sold Date 11/26/24
Style Ranch
Bedrooms 3
Full Baths 2
Year Built 1995
Annual Tax Amount $8,357
Tax Year 2023
Lot Size 6.890 Acres
Acres 6.89
Property Description
Location
State WI
County Dane
Area Bristol - T
Zoning A1
Direction Hwy 51 to Deforest exit (Hwy V), go East on V
Rooms
Basement Full, Sump pump, Poured concrete foundatn
Main Level Bedrooms 1
Kitchen Breakfast bar, Range/Oven, Refrigerator, Dishwasher, Microwave
Interior
Interior Features Wood or sim. wood floor, Walk-in closet(s), Great room, Vaulted ceiling, Water softener inc, At Least 1 tub, Internet - Cable, Internet - DSL, Internet- Fiber available
Heating Forced air, Central air
Cooling Forced air, Central air
Fireplaces Number Gas, 1 fireplace
Laundry M
Exterior
Exterior Feature Deck, Patio, Fenced Yard, Storage building
Parking Features 2 car, Attached, Opener
Garage Spaces 2.0
Farm Outbuilding(s),Horse Farm,Pole building
Building
Lot Description Rural-not in subdivision, Horses Allowed
Water Joint well, Non-Municipal/Prvt dispos
Structure Type Vinyl,Stone
Schools
Elementary Schools Token Springs
Middle Schools Central Heights
High Schools Sun Prairie East
School District Sun Prairie
Others
SqFt Source Assessor
Energy Description Natural gas

Copyright 2024 South Central Wisconsin MLS Corporation. All rights reserved

"My job is to find and attract mastery-based agents to the office, protect the culture, and make sure everyone is happy! "
ashley@ashleyjacobsrealestate.com
6347 Sienna Ct, Sun Prairie, Wisconsin, 53590, USA







