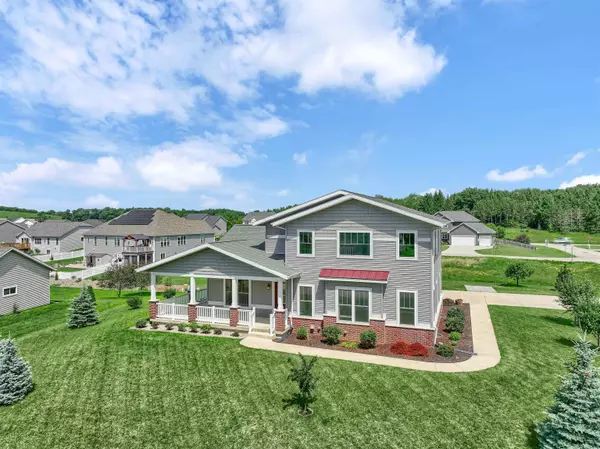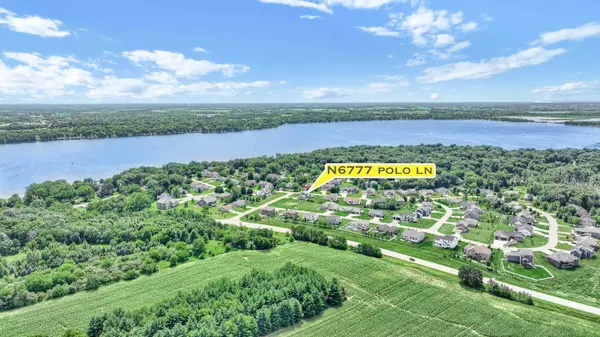
3 Beds
3 Baths
2,955 SqFt
3 Beds
3 Baths
2,955 SqFt
Key Details
Property Type Single Family Home
Sub Type 2 story
Listing Status Active
Purchase Type For Sale
Square Footage 2,955 sqft
Price per Sqft $212
Subdivision Shorewood Hills
MLS Listing ID 1980713
Style Colonial
Bedrooms 3
Full Baths 3
HOA Fees $50/ann
Year Built 2016
Annual Tax Amount $6,227
Tax Year 2023
Lot Size 0.320 Acres
Acres 0.32
Property Description
Location
State WI
County Jefferson
Area Lake Mills - T
Zoning Res
Direction Drive north on Highway B from the city of Lake Mills. Turn left onto Polo Lane.
Rooms
Other Rooms Rec Room , Exercise Room
Basement Full, Partially finished, Sump pump, Stubbed for Bathroom, Poured concrete foundatn
Main Level Bedrooms 1
Kitchen Breakfast bar, Pantry, Range/Oven, Refrigerator, Dishwasher, Microwave, Disposal
Interior
Interior Features Wood or sim. wood floor, Walk-in closet(s), Great room, Vaulted ceiling, Washer, Dryer, Water softener inc, Cable available, At Least 1 tub, Internet - Cable
Heating Forced air, Central air
Cooling Forced air, Central air
Inclusions Washer, dryer, refigerator, stove, dishwasher, microwave, water softener, window treatments
Laundry M
Exterior
Exterior Feature Patio
Garage 2 car, Attached, Opener
Garage Spaces 2.0
Waterfront Description Deeded access-No frontage,Water ski lake
Building
Lot Description Corner
Water Municipal sewer, Well
Structure Type Vinyl,Brick
Schools
Elementary Schools Lake Mills
Middle Schools Lake Mills
High Schools Lake Mills
School District Lake Mills
Others
SqFt Source Blue Print
Energy Description Natural gas
Pets Description In an association (HOA)

Copyright 2024 South Central Wisconsin MLS Corporation. All rights reserved

"My job is to find and attract mastery-based agents to the office, protect the culture, and make sure everyone is happy! "
ashley@ashleyjacobsrealestate.com
6347 Sienna Ct, Sun Prairie, Wisconsin, 53590, USA







