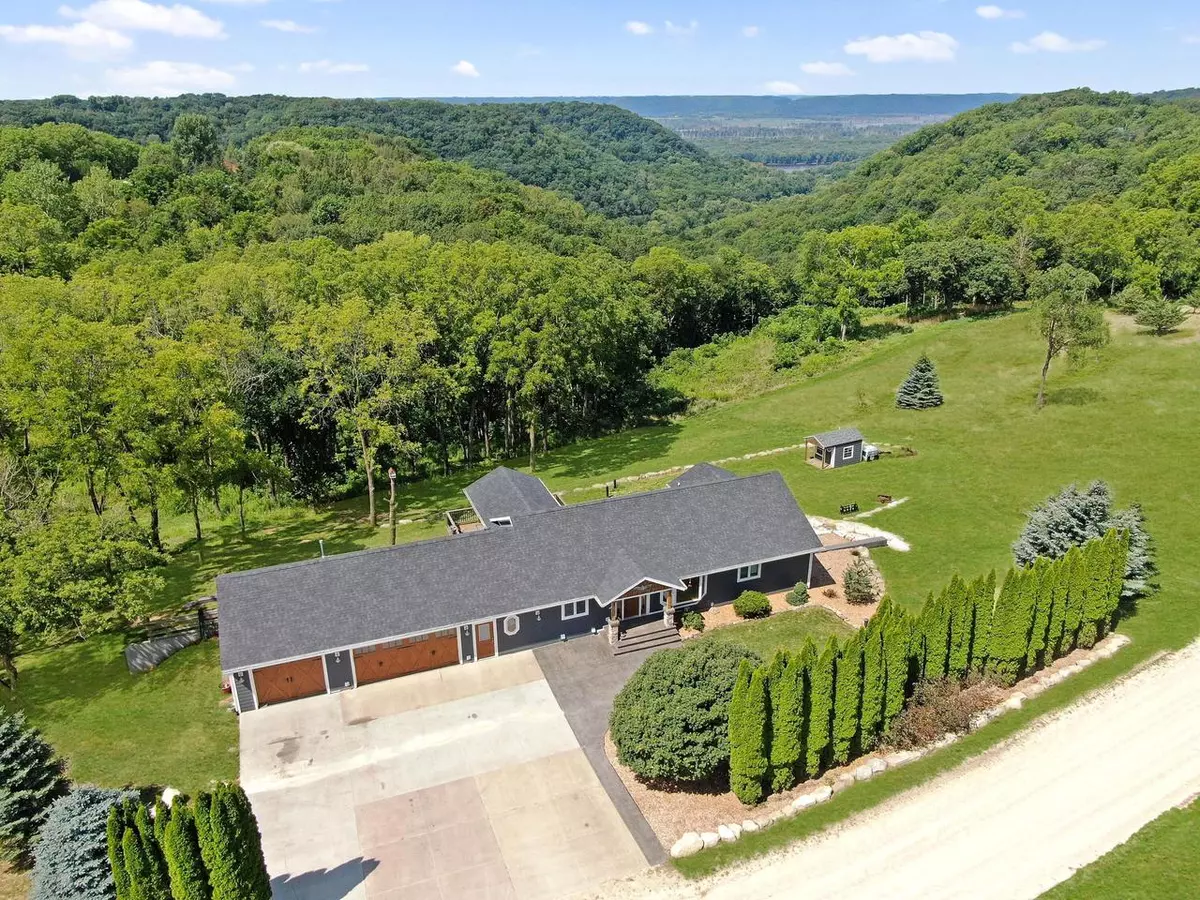
3 Beds
2 Baths
2,580 SqFt
3 Beds
2 Baths
2,580 SqFt
Key Details
Property Type Single Family Home
Sub Type 1 story
Listing Status Offer Show
Purchase Type For Sale
Square Footage 2,580 sqft
Price per Sqft $217
MLS Listing ID MM1887019
Style Ranch
Bedrooms 3
Full Baths 2
Year Built 2003
Annual Tax Amount $5,334
Tax Year 2023
Lot Size 8.560 Acres
Acres 8.56
Property Description
Location
State WI
County Vernon
Area Wheatland - T
Zoning Res
Direction From De Soto head SW on Main St towards S Mill Park Dr, turn right onto WI-35 N/Great River Rd, turn right onto County Rd Uu, left onto Geesa Rd. Prop
Rooms
Basement Full, Walkout to yard, Finished
Main Level Bedrooms 1
Kitchen Pantry, Range/Oven, Refrigerator, Dishwasher
Interior
Interior Features Wood or sim. wood floor, Walk-in closet(s), Washer, Dryer
Heating Forced air, Central air, Multiple Heating Units
Cooling Forced air, Central air, Multiple Heating Units
Inclusions Stove, Refrigerator, Washer, Dryer.
Laundry L
Exterior
Exterior Feature Deck, Patio
Garage 3 car, Attached, Opener
Garage Spaces 3.0
Waterfront Description Waterview-No frontage
Building
Lot Description Corner, Wooded
Water Well, Non-Municipal/Prvt dispos
Structure Type Other
Schools
Elementary Schools Call School District
Middle Schools Call School District
High Schools De Soto
School District De Soto
Others
SqFt Source Other
Energy Description Liquid propane

Copyright 2024 South Central Wisconsin MLS Corporation. All rights reserved

"My job is to find and attract mastery-based agents to the office, protect the culture, and make sure everyone is happy! "
ashley@ashleyjacobsrealestate.com
6347 Sienna Ct, Sun Prairie, Wisconsin, 53590, USA







