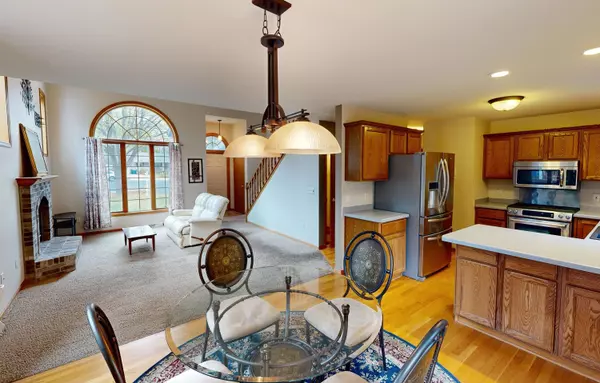
3 Beds
3 Baths
2,003 SqFt
3 Beds
3 Baths
2,003 SqFt
Key Details
Property Type Single Family Home
Sub Type 1 1/2 story
Listing Status Offer Bump
Purchase Type For Sale
Square Footage 2,003 sqft
Price per Sqft $194
Subdivision Arrowhead
MLS Listing ID 1988682
Style Contemporary
Bedrooms 3
Full Baths 3
Year Built 1995
Annual Tax Amount $4,884
Tax Year 2023
Lot Size 0.350 Acres
Acres 0.35
Property Description
Location
State WI
County Jefferson
Area Fort Atkinson - C
Zoning Residentia
Direction Main Street North, Left on Blackhawk Drive, Right on Sioux Trail, Left on Mohawk Court
Rooms
Other Rooms Loft
Basement Full, Full Size Windows/Exposed, Partially finished, Poured concrete foundatn
Main Level Bedrooms 1
Kitchen Range/Oven, Refrigerator, Dishwasher, Microwave, Disposal
Interior
Interior Features Wood or sim. wood floor, Vaulted ceiling, Washer, Dryer, Water softener inc, Cable available, At Least 1 tub, Split bedrooms, Internet - Cable
Heating Forced air, Central air
Cooling Forced air, Central air
Fireplaces Number Wood, 1 fireplace
Inclusions Stove, Refrigerator, Dishwasher, Microwave, Washer, Dryer, Water Softener, Basement Refrigerator, Garage Cabinets
Laundry M
Exterior
Exterior Feature Deck
Garage 2 car, Attached
Garage Spaces 2.0
Building
Lot Description Cul-de-sac
Water Municipal water, Municipal sewer
Structure Type Vinyl,Wood
Schools
Elementary Schools Rockwell
Middle Schools Fort Atkinson
High Schools Fort Atkinson
School District Fort Atkinson
Others
SqFt Source Other
Energy Description Natural gas

Copyright 2024 South Central Wisconsin MLS Corporation. All rights reserved

"My job is to find and attract mastery-based agents to the office, protect the culture, and make sure everyone is happy! "
ashley@ashleyjacobsrealestate.com
6347 Sienna Ct, Sun Prairie, Wisconsin, 53590, USA







