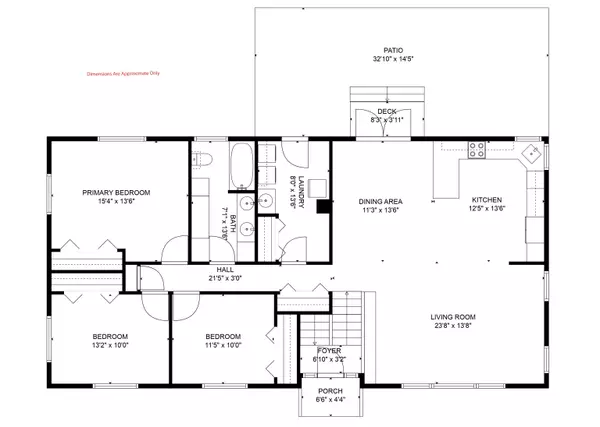
3 Beds
2 Baths
2,340 SqFt
3 Beds
2 Baths
2,340 SqFt
Key Details
Property Type Single Family Home
Sub Type 1 story
Listing Status Pending
Purchase Type For Sale
Square Footage 2,340 sqft
Price per Sqft $117
Subdivision Na
MLS Listing ID 1989039
Style Raised Ranch
Bedrooms 3
Full Baths 2
Year Built 1977
Annual Tax Amount $2,782
Tax Year 2023
Lot Size 0.390 Acres
Acres 0.39
Property Description
Location
State WI
County Sauk
Area Loganville - V
Zoning R
Direction Hwy 23S from Reedsburg to Loganville, RT on South Street, RT on West Street
Rooms
Basement Full, Full Size Windows/Exposed, Finished, Block foundation
Main Level Bedrooms 1
Kitchen Breakfast bar, Pantry, Range/Oven, Refrigerator, Dishwasher, Microwave
Interior
Interior Features Wood or sim. wood floor, Great room, Cable available, At Least 1 tub
Heating Forced air, Central air
Cooling Forced air, Central air
Inclusions Range, Refrigerator, Dishwasher, Microwave, Window Coverings, Shed, Garage Workbenches
Laundry M
Exterior
Exterior Feature Patio, Storage building
Garage 2 car, Under, Heated, Opener, Access to Basement, Garage stall > 26 ft deep
Garage Spaces 2.0
Building
Water Municipal water, Municipal sewer
Structure Type Vinyl,Brick
Schools
Elementary Schools Call School District
Middle Schools Webb
High Schools Reedsburg Area
School District Reedsburg
Others
SqFt Source Assessor
Energy Description Natural gas

Copyright 2024 South Central Wisconsin MLS Corporation. All rights reserved

"My job is to find and attract mastery-based agents to the office, protect the culture, and make sure everyone is happy! "
ashley@ashleyjacobsrealestate.com
6347 Sienna Ct, Sun Prairie, Wisconsin, 53590, USA







