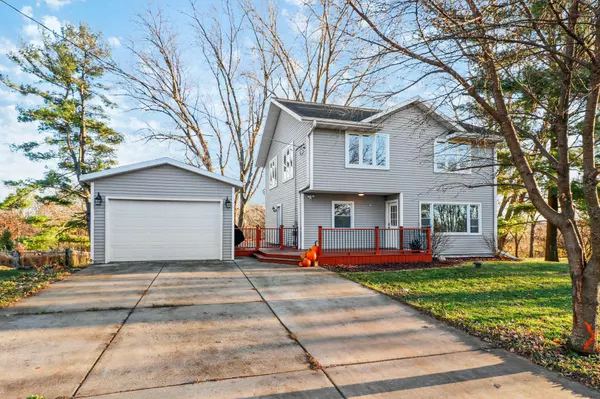
3 Beds
2 Baths
2,252 SqFt
3 Beds
2 Baths
2,252 SqFt
Key Details
Property Type Single Family Home
Sub Type 2 story
Listing Status Pending
Purchase Type For Sale
Square Footage 2,252 sqft
Price per Sqft $164
MLS Listing ID 1989146
Style Other
Bedrooms 3
Full Baths 2
Year Built 1950
Annual Tax Amount $5,817
Tax Year 2023
Lot Size 0.280 Acres
Acres 0.28
Property Description
Location
State WI
County Dane
Area Fitchburg - C
Zoning Res
Direction From 14 E, Exit McCoy Rd, R on McCoy, Left of Herman Right on West Clayton Rd
Rooms
Other Rooms Den/Office
Basement Full, Full Size Windows/Exposed, Walkout to yard, Finished, Sump pump, Block foundation
Kitchen Range/Oven, Refrigerator, Dishwasher, Microwave, Disposal
Interior
Interior Features Wood or sim. wood floor, Washer, Dryer, Water softener inc, Wet bar, Cable available, At Least 1 tub, Internet - Cable, Smart thermostat, Smart security cameras
Heating Forced air, Central air
Cooling Forced air, Central air
Inclusions Refrigerator, Range/Oven, Dishwasher, Microwave, Water Softener, Washer, Dryer, Some Window Coverings, Lower Level Refrigerator
Laundry L
Exterior
Exterior Feature Deck
Garage 1 car, Detached, Opener
Garage Spaces 1.0
Building
Lot Description Cul-de-sac
Water Municipal water, Non-Municipal/Prvt dispos
Structure Type Vinyl
Schools
Elementary Schools Forest Edge
Middle Schools Oregon
High Schools Oregon
School District Oregon
Others
SqFt Source Assessor
Energy Description Natural gas

Copyright 2024 South Central Wisconsin MLS Corporation. All rights reserved

"My job is to find and attract mastery-based agents to the office, protect the culture, and make sure everyone is happy! "
ashley@ashleyjacobsrealestate.com
6347 Sienna Ct, Sun Prairie, Wisconsin, 53590, USA







