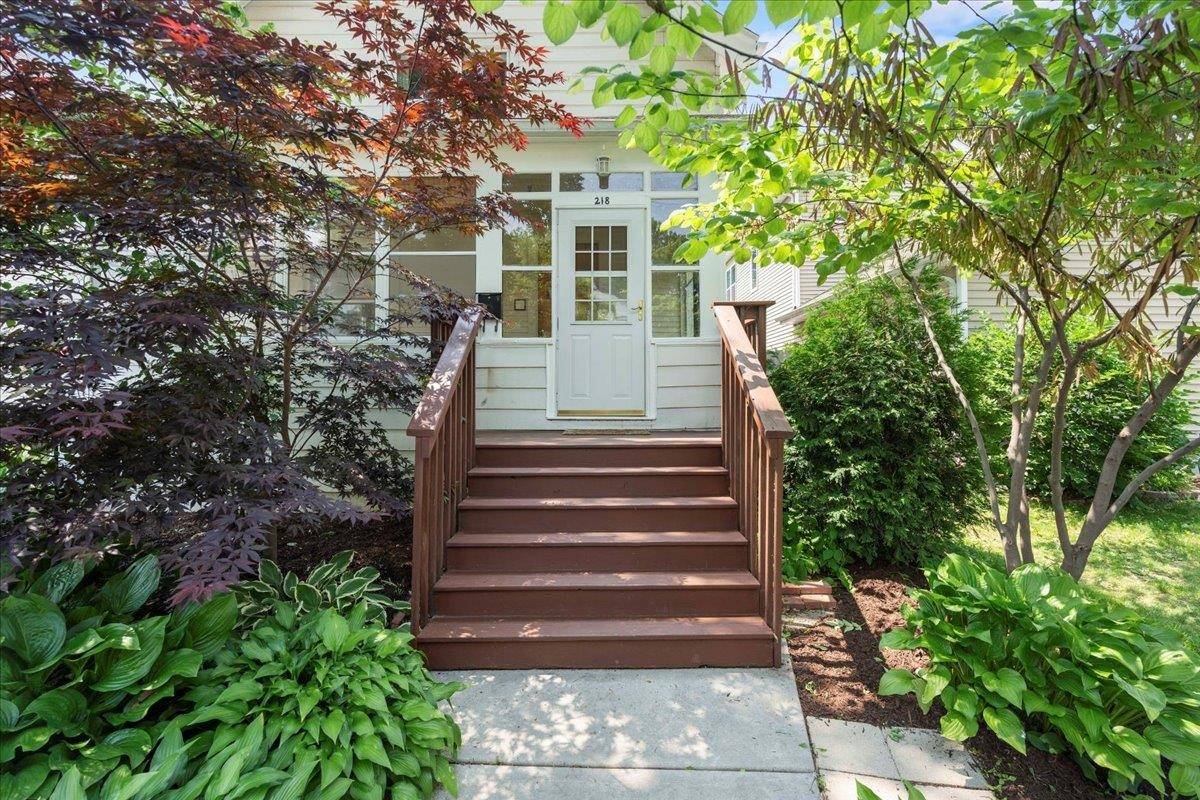3 Beds
1.5 Baths
1,520 SqFt
3 Beds
1.5 Baths
1,520 SqFt
Key Details
Property Type Single Family Home
Sub Type 2 story
Listing Status Active
Purchase Type For Sale
Square Footage 1,520 sqft
Price per Sqft $391
MLS Listing ID 2001849
Style National Folk/Farm
Bedrooms 3
Full Baths 1
Half Baths 1
Year Built 1914
Annual Tax Amount $7,299
Tax Year 2023
Lot Size 4,791 Sqft
Acres 0.11
Property Sub-Type 2 story
Property Description
Location
State WI
County Dane
Area Madison - C E05
Zoning TR-V1
Direction Atwood Ave. to North on South Marquette St.
Rooms
Other Rooms Screened Porch , Den/Office
Basement Full, Radon Mitigation System, Poured concrete foundatn
Kitchen Breakfast bar, Pantry, Range/Oven, Refrigerator, Dishwasher, Microwave
Interior
Interior Features Wood or sim. wood floor, Walk-in closet(s), Washer, Dryer, Internet- Fiber available
Heating Forced air, Central air
Cooling Forced air, Central air
Inclusions Refrigerator, range/oven, dishwasher, microwave, washer/dryer
Laundry U
Exterior
Exterior Feature Deck, Fenced Yard
Parking Features None
Building
Lot Description Close to busline, Sidewalk
Water Municipal water, Municipal sewer
Structure Type Aluminum/Steel
Schools
Elementary Schools Lowell
Middle Schools Okeeffe
High Schools East
School District Madison
Others
SqFt Source Assessor
Energy Description Natural gas,Oil
Virtual Tour https://my.matterport.com/show/?m=cneSSECUq7e

Copyright 2025 South Central Wisconsin MLS Corporation. All rights reserved
GET MORE INFORMATION








