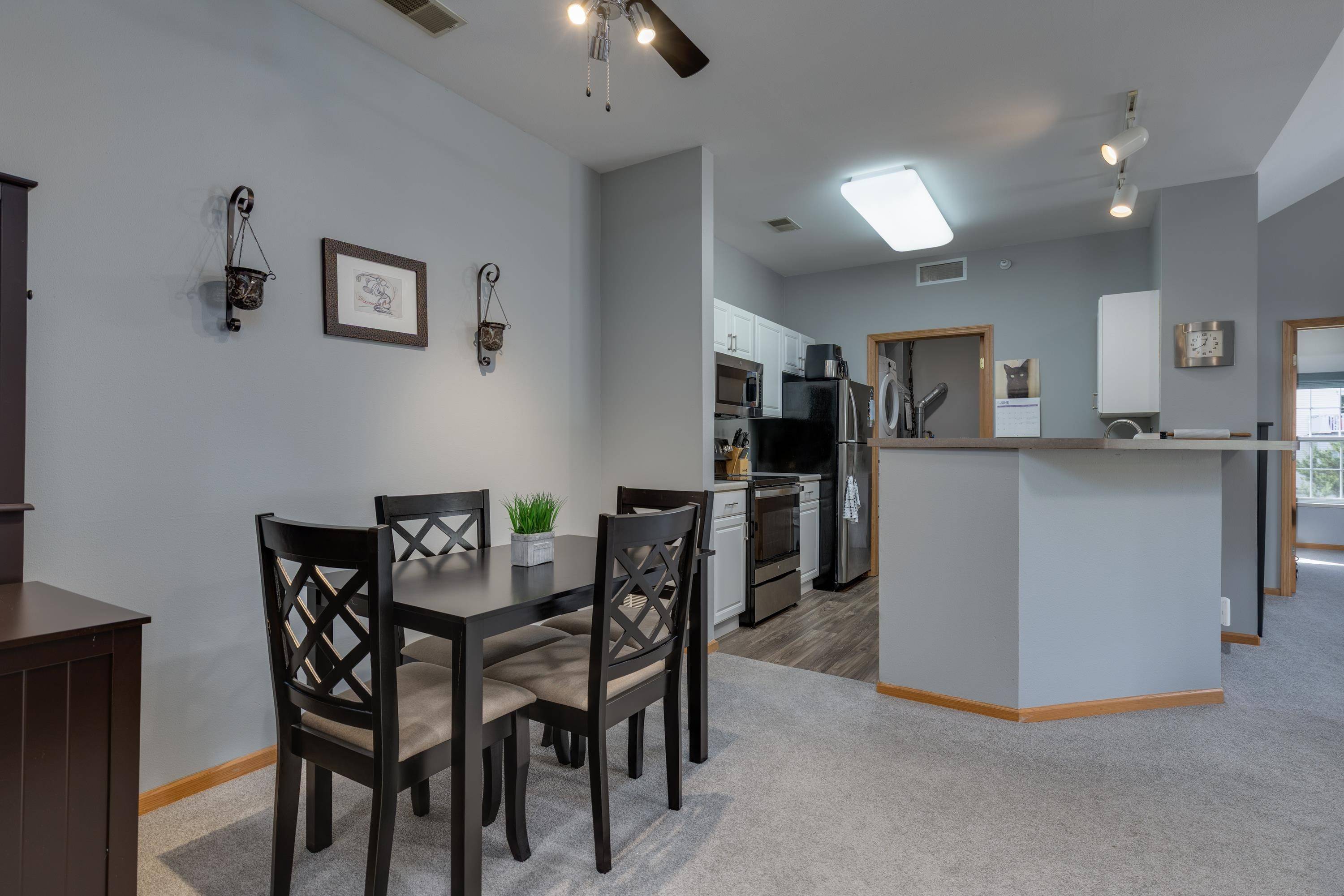2 Beds
2 Baths
1,111 SqFt
2 Beds
2 Baths
1,111 SqFt
Key Details
Property Type Condo
Sub Type Garden,End Unit
Listing Status Active
Purchase Type For Sale
Square Footage 1,111 sqft
Price per Sqft $225
MLS Listing ID 2002014
Style Garden,End Unit
Bedrooms 2
Full Baths 2
Condo Fees $300
Year Built 1999
Annual Tax Amount $3,644
Tax Year 2024
Property Sub-Type Garden,End Unit
Property Description
Location
State WI
County Dane
Area Madison - C E12
Zoning SR-V2
Direction Hwy 51 to east on Buckeye, left on Kings Mill Way, left on Kings Mill Cir
Rooms
Main Level Bedrooms 1
Kitchen Breakfast bar, Dishwasher, Disposal, Microwave, Range/Oven, Refrigerator
Interior
Interior Features Walk-in closet(s), Vaulted ceiling, Washer, Dryer, Intercom, Cable/Satellite Available, Storage Unit Inc, At Least 1 tub, Split bedrooms
Heating Forced air, Central air
Cooling Forced air, Central air
Inclusions Refrigerator, microwave, dishwasher, stove/oven, washer, dryer, blinds, pantry cabinet
Exterior
Exterior Feature Deck/Balcony
Parking Features Attached, Underground, Heated, 1 space assigned, Opener inc
Amenities Available Clubhouse, Common Green Space, Exercise room, Elevator, Outdoor Pool
Building
Water Municipal sewer, Municipal water
Structure Type Stone,Vinyl
Schools
Elementary Schools Elvehjem
Middle Schools Sennett
High Schools Lafollette
School District Madison
Others
SqFt Source Assessor
Energy Description Natural gas
Pets Allowed Cats OK, Dogs OK, Rental Allowed, Pets-Number Limit, Dog Size Limit

Copyright 2025 South Central Wisconsin MLS Corporation. All rights reserved
GET MORE INFORMATION








