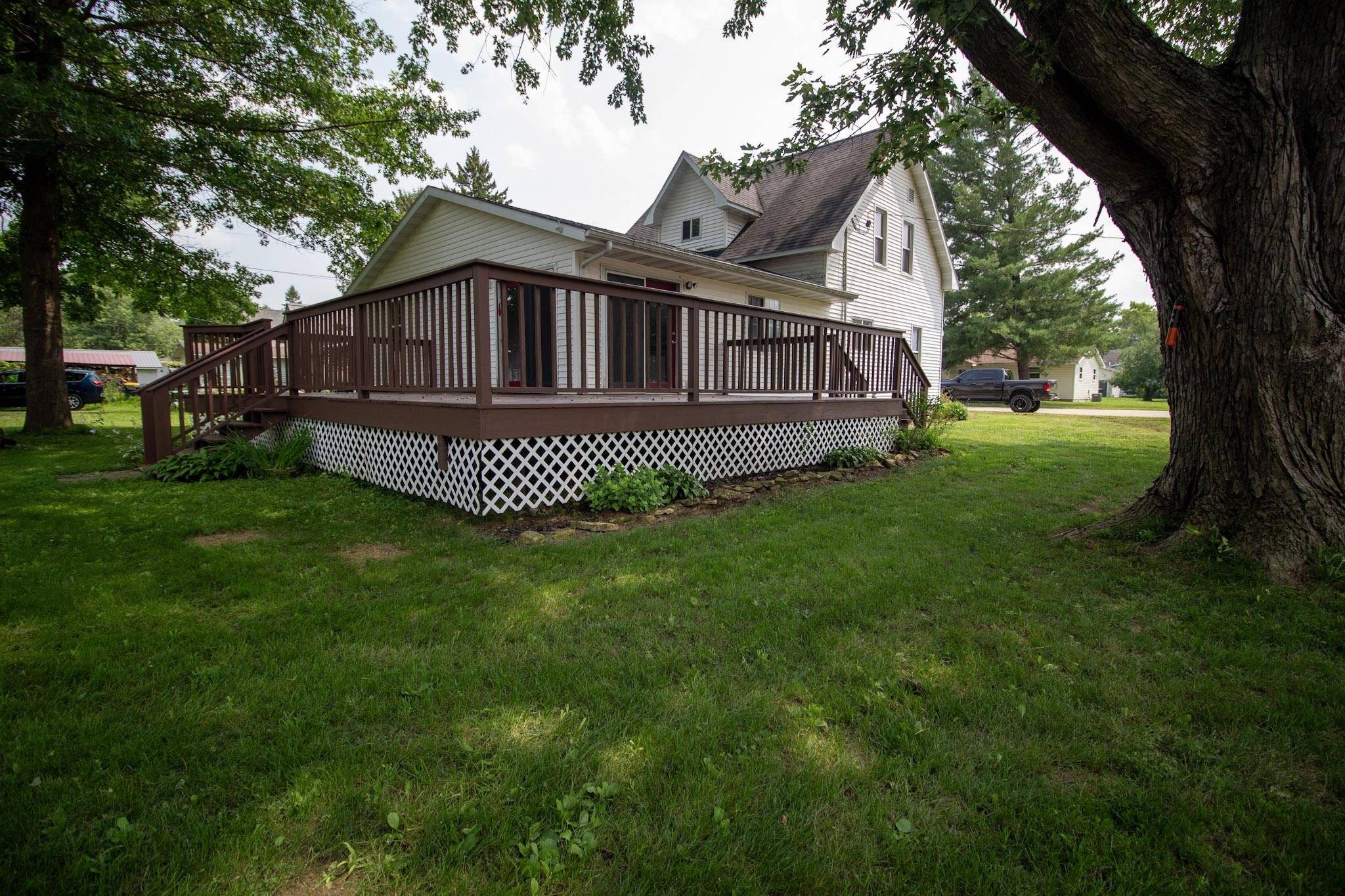4 Beds
2 Baths
1,871 SqFt
4 Beds
2 Baths
1,871 SqFt
Key Details
Property Type Single Family Home
Sub Type 2 story
Listing Status Active
Purchase Type For Sale
Square Footage 1,871 sqft
Price per Sqft $133
MLS Listing ID 2004259
Style Other
Bedrooms 4
Full Baths 2
Annual Tax Amount $1,459
Tax Year 2024
Lot Size 0.310 Acres
Acres 0.31
Property Sub-Type 2 story
Property Description
Location
State WI
County Grant
Area Blue River - V
Zoning res
Direction From Exchange (Hwy 133), turn north on Grant to Lafollette. From East St, turn onto Lafollette, home is on the right.
Rooms
Other Rooms Den/Office , Covered Porch
Basement Full, Full Size Windows/Exposed, Partially finished
Bedroom 2 10x9
Bedroom 3 13x9
Bedroom 4 13x11
Kitchen Kitchen Island, Range/Oven, Refrigerator, Dishwasher
Interior
Interior Features Wood or sim. wood floor, Washer, Dryer, At Least 1 tub, Internet- Fiber available
Heating Forced air, Central air
Cooling Forced air, Central air
Inclusions stove, refrigerator, dishwasher, washer, dryer
Laundry L
Exterior
Exterior Feature Deck, Storage building
Parking Features Detached
Building
Lot Description Corner, Sidewalk
Water Municipal water, Municipal sewer
Structure Type Vinyl
Schools
Elementary Schools Riverdale
Middle Schools Riverdale
High Schools Riverdale
School District Riverdale
Others
SqFt Source Seller
Energy Description Natural gas

Copyright 2025 South Central Wisconsin MLS Corporation. All rights reserved
GET MORE INFORMATION








