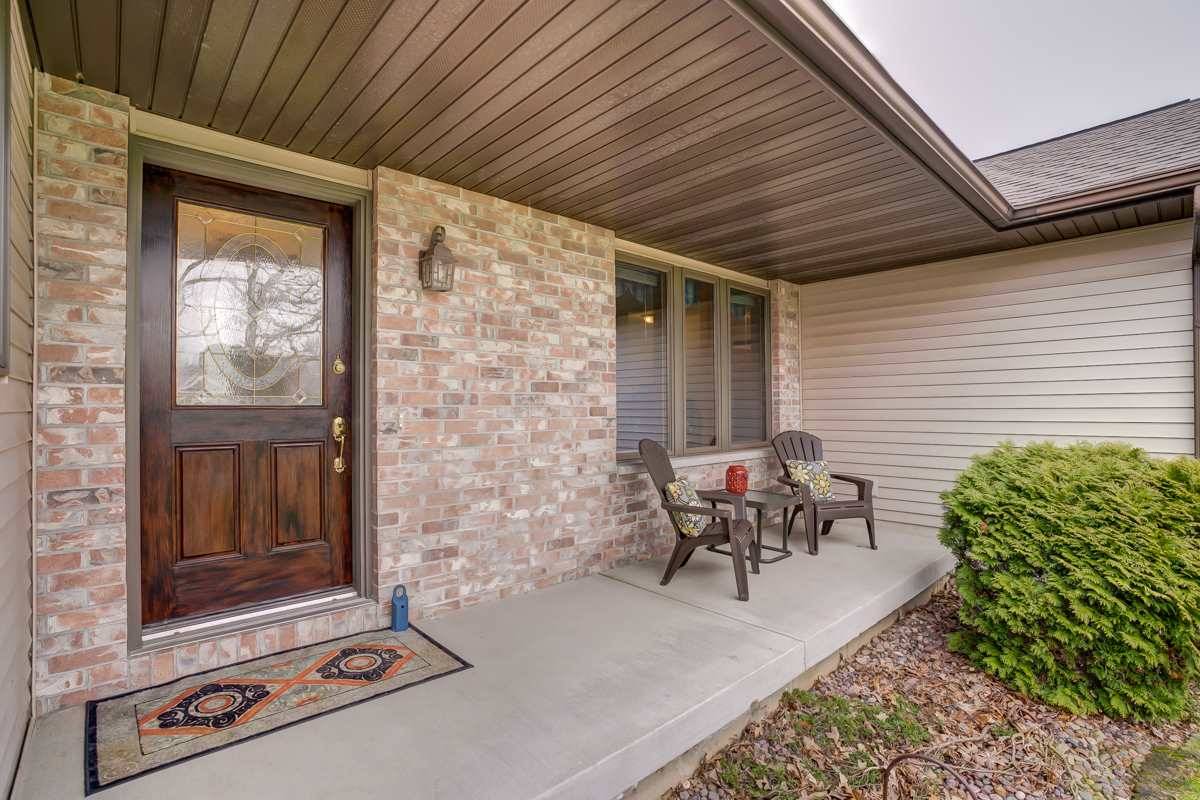$418,000
$419,900
0.5%For more information regarding the value of a property, please contact us for a free consultation.
4 Beds
3.5 Baths
3,060 SqFt
SOLD DATE : 12/04/2020
Key Details
Sold Price $418,000
Property Type Single Family Home
Sub Type 1 story
Listing Status Sold
Purchase Type For Sale
Square Footage 3,060 sqft
Price per Sqft $136
Subdivision Fifth Add. To Oak Springs
MLS Listing ID 1882140
Sold Date 12/04/20
Style Ranch
Bedrooms 4
Full Baths 3
Half Baths 1
Year Built 2001
Annual Tax Amount $8,289
Tax Year 2019
Lot Size 0.370 Acres
Acres 0.37
Property Sub-Type 1 story
Property Description
Custom Built Ranch in highly sought after Oak Springs subdivision. Expansive open floor plan streams light through Out this beauty. Home offer 4 bed, 3 1/2 Bath, 3 Plus car garage 28 feet deep & Office on the main. Beautiful kitchen has abundance of Cabinetry, Kitchen Island, and large eating area, that opens up to a Beautiful deck for so much outdoor living. Expansive Livingroom has vaulted ceiling gas fireplace. Master suite with Jetted tub, and separate shower, Walk in closet. Full walk out lower level with bar area, Game-Craft room, Family room, and an additional bedroom. Looking looking for a work shop this is the prefect space over 400 Square feet of indoor storage/Shop. Mature lot, close to walking trails.
Location
State WI
County Dane
Area Deforest - V
Zoning res
Direction Cv-Lake Road, W Oak Springs Circle
Rooms
Other Rooms Den/Office , Exercise Room
Basement Full, Walkout to yard, Partially finished, Sump pump, 8'+ Ceiling, Radon Mitigation System, Poured concrete foundatn
Kitchen Breakfast bar, Kitchen Island, Range/Oven, Refrigerator, Dishwasher, Microwave, Disposal
Interior
Interior Features Wood or sim. wood floor, Walk-in closet(s), Vaulted ceiling, Air exchanger, Water softener inc, Jetted bathtub, Cable available, At Least 1 tub, Split bedrooms
Heating Forced air, Central air, Zoned Heating
Cooling Forced air, Central air, Zoned Heating
Fireplaces Number Gas, 1 fireplace
Laundry M
Exterior
Exterior Feature Deck, Patio
Parking Features 3 car, Attached, Opener, Garage door > 8 ft high, Garage stall > 26 ft deep
Garage Spaces 3.0
Waterfront Description Waterview-No frontage,Lake,River
Building
Lot Description Rural-in subdivision
Water Municipal water, Municipal sewer
Structure Type Vinyl,Aluminum/Steel,Brick
Schools
Elementary Schools Call School District
Middle Schools Call School District
High Schools Call School District
School District Deforest
Others
SqFt Source Builder
Energy Description Natural gas
Read Less Info
Want to know what your home might be worth? Contact us for a FREE valuation!

Our team is ready to help you sell your home for the highest possible price ASAP

This information, provided by seller, listing broker, and other parties, may not have been verified.
Copyright 2025 South Central Wisconsin MLS Corporation. All rights reserved
GET MORE INFORMATION








