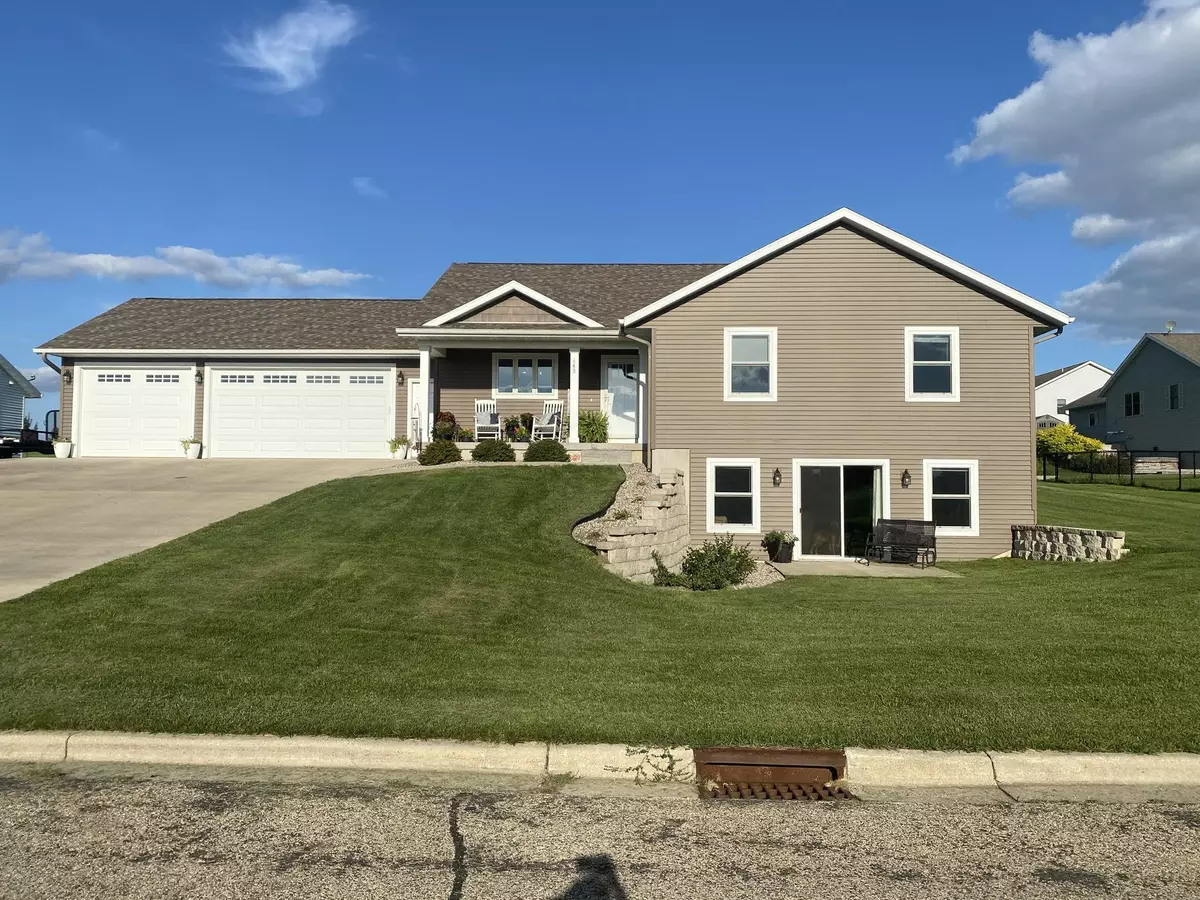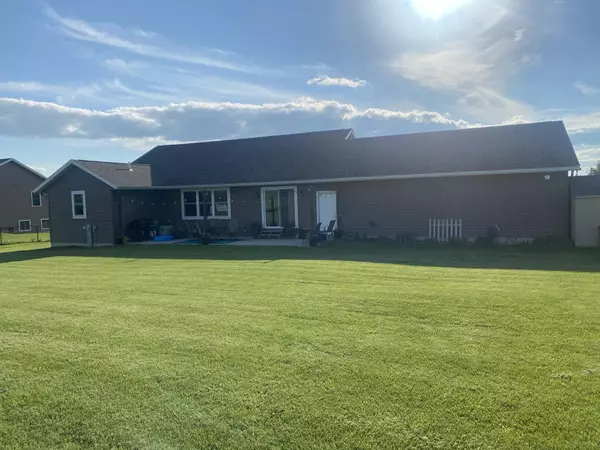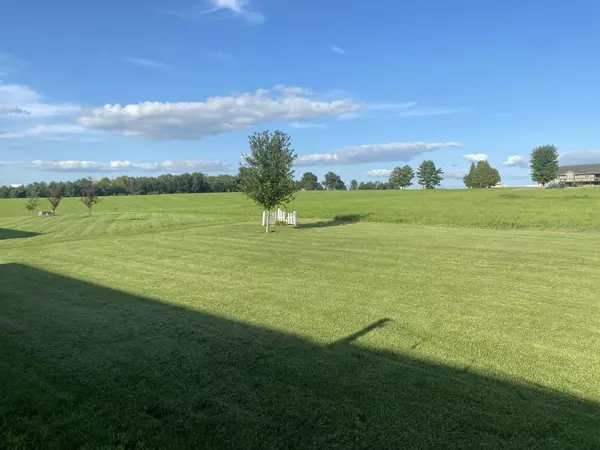Bought with RE/MAX Preferred
$375,000
$389,900
3.8%For more information regarding the value of a property, please contact us for a free consultation.
4 Beds
3 Baths
2,500 SqFt
SOLD DATE : 12/12/2022
Key Details
Sold Price $375,000
Property Type Single Family Home
Sub Type 1 story
Listing Status Sold
Purchase Type For Sale
Square Footage 2,500 sqft
Price per Sqft $150
MLS Listing ID 1942121
Sold Date 12/12/22
Style Ranch
Bedrooms 4
Full Baths 3
Year Built 2017
Annual Tax Amount $4,605
Tax Year 2021
Lot Size 0.380 Acres
Acres 0.38
Property Description
The sellers are moving to the country making this beautiful 4 bedroom, 3 bathroom, 2017 built ranch home available to new owners. The home sits on a beautiful lot overlooking nature and is close to the schools and within minutes to HWY 151 making commuting to Platteville, Dubuque or Madison easy as can be. The home features lots of natural light, beautiful floors, an open concept living room, dining room, and kitchen with an oversized 3 car garage that is insulated & heated. If that is not all the main level features 3 bedrooms with large closets in each room, 2 full bathrooms, and separate laundry room. The lower level is finished off with a large family room, an additional bedroom, a full bathroom, a huge storage area, and a walk out patio. You couldn't ask for more in your new home.
Location
State WI
County Lafayette
Area Belmont - V
Zoning Res
Direction Take E Liberty St to George St and than right on Carlyle
Rooms
Other Rooms Garage
Basement Full, Full Size Windows/Exposed, Walkout to yard, Partially finished, 8'+ Ceiling, Poured concrete foundatn
Main Level Bedrooms 1
Kitchen Dishwasher, Kitchen Island, Microwave, Range/Oven, Refrigerator
Interior
Interior Features Wood or sim. wood floor, Walk-in closet(s), Water softener inc, Cable available, At Least 1 tub, Internet - Cable, Internet - DSL, Internet - Fixed wireless, Internet - Satellite/Dish
Heating Forced air, Central air
Cooling Forced air, Central air
Laundry M
Exterior
Exterior Feature Patio, Storage building
Parking Features 3 car, Attached, Heated, Opener
Garage Spaces 3.0
Building
Lot Description Cul-de-sac
Water Municipal water, Municipal sewer
Structure Type Vinyl
Schools
Elementary Schools Belmont
Middle Schools Belmont
High Schools Belmont
School District Belmont
Others
SqFt Source Assessor
Energy Description Natural gas
Read Less Info
Want to know what your home might be worth? Contact us for a FREE valuation!

Our team is ready to help you sell your home for the highest possible price ASAP

This information, provided by seller, listing broker, and other parties, may not have been verified.
Copyright 2025 South Central Wisconsin MLS Corporation. All rights reserved
GET MORE INFORMATION








