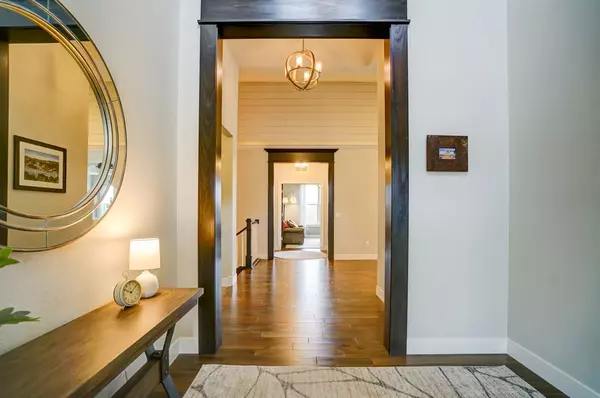$755,000
$770,000
1.9%For more information regarding the value of a property, please contact us for a free consultation.
4 Beds
3.5 Baths
3,549 SqFt
SOLD DATE : 06/15/2021
Key Details
Sold Price $755,000
Property Type Single Family Home
Sub Type 1 story
Listing Status Sold
Purchase Type For Sale
Square Footage 3,549 sqft
Price per Sqft $212
Subdivision The Reserve
MLS Listing ID 1904061
Sold Date 06/15/21
Style Ranch,National Folk/Farm
Bedrooms 4
Full Baths 3
Half Baths 1
Year Built 2018
Annual Tax Amount $15,851
Tax Year 2019
Lot Size 0.340 Acres
Acres 0.34
Property Description
There’s nothing ordinary about this stunning ranch home. It’s grand from top to bottom! This former parade home is full of upgrades and extra details throughout, including high ceilings, open living spaces, tons of natural light, and plenty of space to sprawl out. The open kitchen has an island that could fit a basketball team at it! Feeling like an extension of the living room, the cozy screened porch has double patio doors, making it feel like you can easily enjoy the privacy & views your backyard affords. In the owner's suite, you will find a huge spa shower and large walk-in closet that conveniently connects to the laundry. Fully exposed lower level is bright & inviting, which is great if you are entertaining at the full bar or watching a movie on the pull-down screen/projector.
Location
State WI
County Dane
Area Sun Prairie - C
Zoning Res
Direction North on Hwy C, Right on Stonehaven Dr, Left on N. Thompson Dr, Left on Lonnie Lane, Right on Liatris
Rooms
Other Rooms Den/Office , Screened Porch
Basement Full, Full Size Windows/Exposed, Walkout to yard, Partially finished, Sump pump, 8'+ Ceiling, Radon Mitigation System, Poured concrete foundatn
Kitchen Pantry, Kitchen Island, Range/Oven, Refrigerator, Dishwasher, Microwave, Disposal
Interior
Interior Features Wood or sim. wood floor, Walk-in closet(s), Great room, Vaulted ceiling, Washer, Dryer, Air exchanger, Water softener inc, Wet bar, At Least 1 tub, Split bedrooms, Walk thru bedroom, Some smart home features, Internet - Cable
Heating Forced air, Central air, Zoned Heating
Cooling Forced air, Central air, Zoned Heating
Fireplaces Number Gas, 1 fireplace
Laundry M
Exterior
Exterior Feature Deck, Patio
Garage 3 car, Attached, Opener, Garage door > 8 ft high
Garage Spaces 3.0
Building
Lot Description Sidewalk
Water Municipal water, Municipal sewer
Structure Type Pressed board,Stone
Schools
Elementary Schools Token Springs
Middle Schools Prairie View
High Schools Sun Prairie East
School District Sun Prairie
Others
SqFt Source Assessor
Energy Description Natural gas
Pets Description Restrictions/Covenants
Read Less Info
Want to know what your home might be worth? Contact us for a FREE valuation!

Our team is ready to help you sell your home for the highest possible price ASAP

This information, provided by seller, listing broker, and other parties, may not have been verified.
Copyright 2024 South Central Wisconsin MLS Corporation. All rights reserved

"My job is to find and attract mastery-based agents to the office, protect the culture, and make sure everyone is happy! "
ashley@ashleyjacobsrealestate.com
6347 Sienna Ct, Sun Prairie, Wisconsin, 53590, USA







