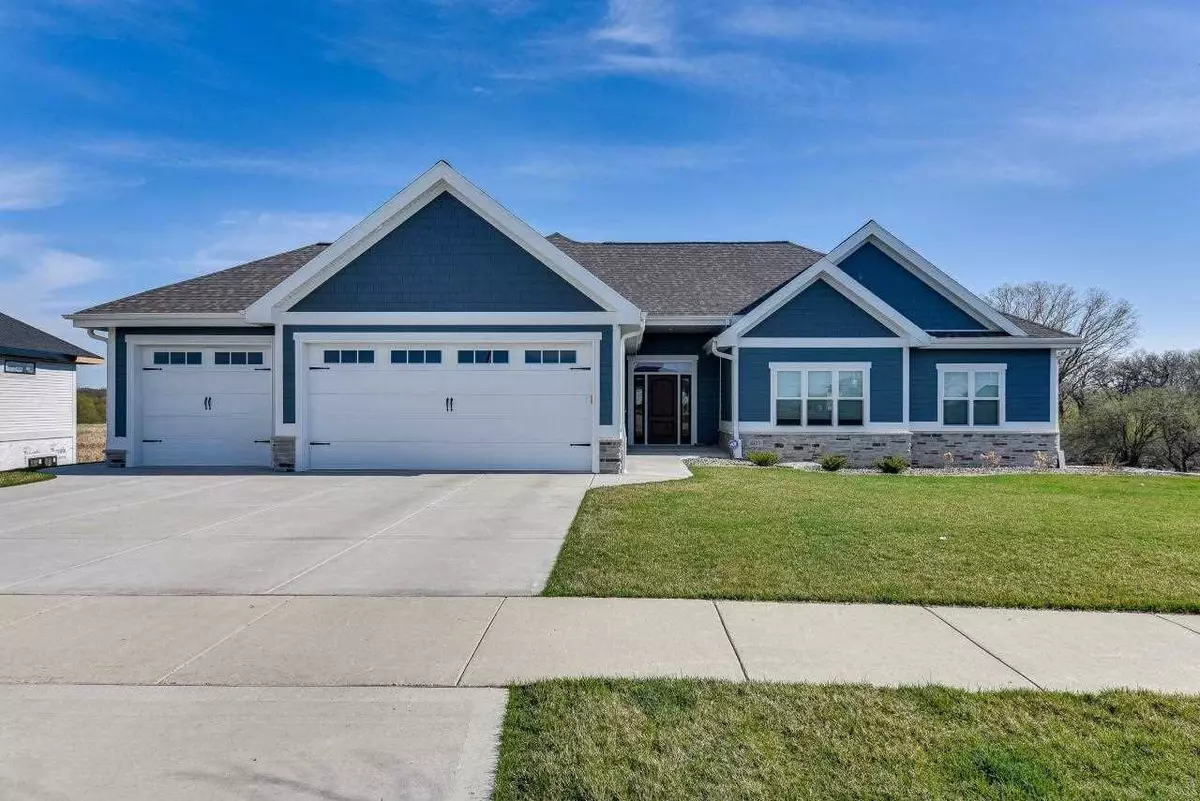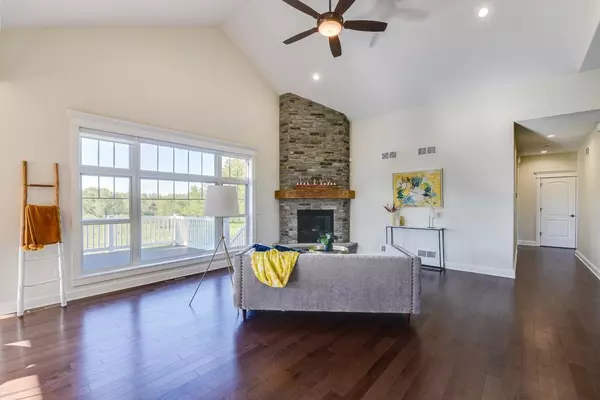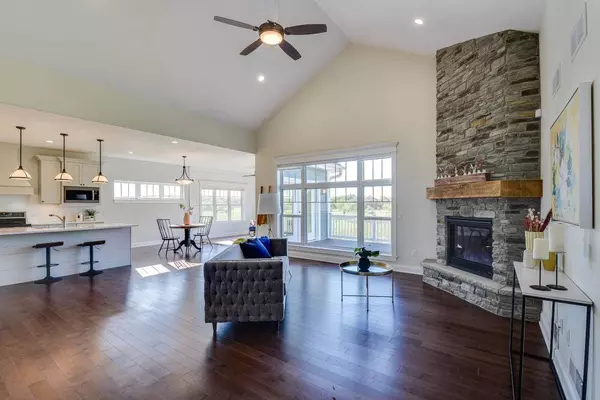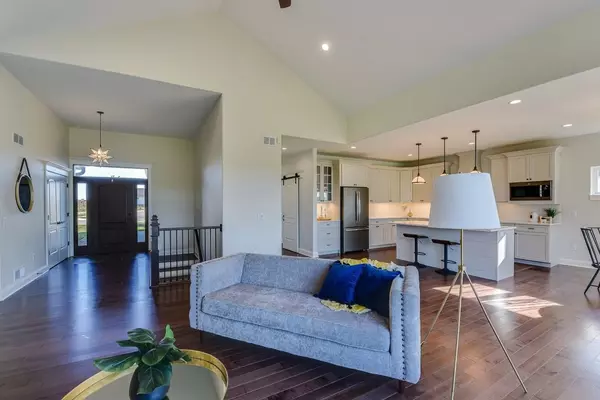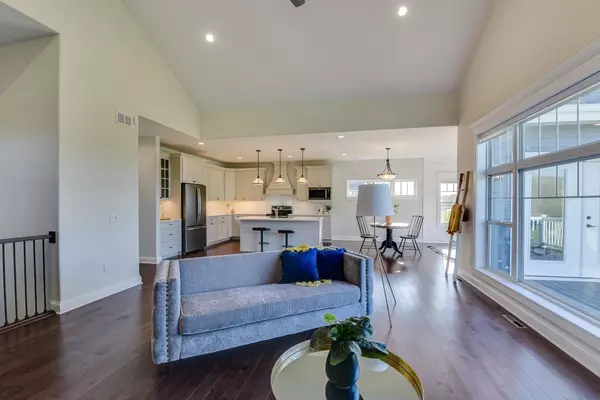Bought with Stark Company, REALTORS
$685,000
$685,000
For more information regarding the value of a property, please contact us for a free consultation.
4 Beds
3 Baths
3,239 SqFt
SOLD DATE : 07/01/2021
Key Details
Sold Price $685,000
Property Type Single Family Home
Sub Type 1 story
Listing Status Sold
Purchase Type For Sale
Square Footage 3,239 sqft
Price per Sqft $211
Subdivision Savannah Brooks
MLS Listing ID 1908502
Sold Date 07/01/21
Style Ranch
Bedrooms 4
Full Baths 3
Year Built 2019
Annual Tax Amount $12,824
Tax Year 2020
Lot Size 0.510 Acres
Acres 0.51
Property Description
Situated on one of the largest lots in the neighborhood and backing up to Token Creek Conservancy, you’ll love this custom-built ranch from Crary Builders. The heart of this stunning home is the great room with 16 ft. cathedral ceilings and a floor-to-ceiling stone fireplace. Or maybe it’s the open concept living into the kitchen & light-filled sunroom with conservancy views! There’s upgrades and high-end craftsmanship in every corner (crown molding, doorway transoms, reclaimed wood mantle, shiplap walls, french doors, farmhouse-style sink, induction stove, Kohler fixtures, Hunter Douglas blinds, 2-zone heat, fiberglass windows). And the home features wide hallways/doors and provides zero entry access & a barrier-free owner’s shower. Beautiful curb appeal completes this stunning home!
Location
State WI
County Dane
Area Deforest - V
Zoning Res
Direction Hwy. 19 to South on Savannah, across roundabout to Williamsburg Way, Left on Hanover
Rooms
Other Rooms Sun Room , Foyer
Basement Full, Full Size Windows/Exposed, Walkout to yard, Partially finished, 8'+ Ceiling, Poured concrete foundatn
Kitchen Breakfast bar, Kitchen Island, Range/Oven, Refrigerator, Dishwasher, Microwave, Disposal
Interior
Interior Features Wood or sim. wood floor, Walk-in closet(s), Great room, Vaulted ceiling, Washer, Dryer, Air cleaner, Water softener inc, Cable available, At Least 1 tub, Some smart home features
Heating Forced air, Central air, Zoned Heating
Cooling Forced air, Central air, Zoned Heating
Fireplaces Number Gas, 1 fireplace
Laundry M
Exterior
Exterior Feature Deck, Patio
Garage 3 car, Attached, Opener
Garage Spaces 3.0
Building
Lot Description Adjacent park/public land
Water Municipal water, Municipal sewer
Structure Type Brick,Fiber cement
Schools
Elementary Schools Windsor
Middle Schools Deforest
High Schools Deforest
School District Deforest
Others
SqFt Source Blue Print
Energy Description Natural gas
Pets Description Restrictions/Covenants
Read Less Info
Want to know what your home might be worth? Contact us for a FREE valuation!

Our team is ready to help you sell your home for the highest possible price ASAP

This information, provided by seller, listing broker, and other parties, may not have been verified.
Copyright 2024 South Central Wisconsin MLS Corporation. All rights reserved

"My job is to find and attract mastery-based agents to the office, protect the culture, and make sure everyone is happy! "
ashley@ashleyjacobsrealestate.com
6347 Sienna Ct, Sun Prairie, Wisconsin, 53590, USA


