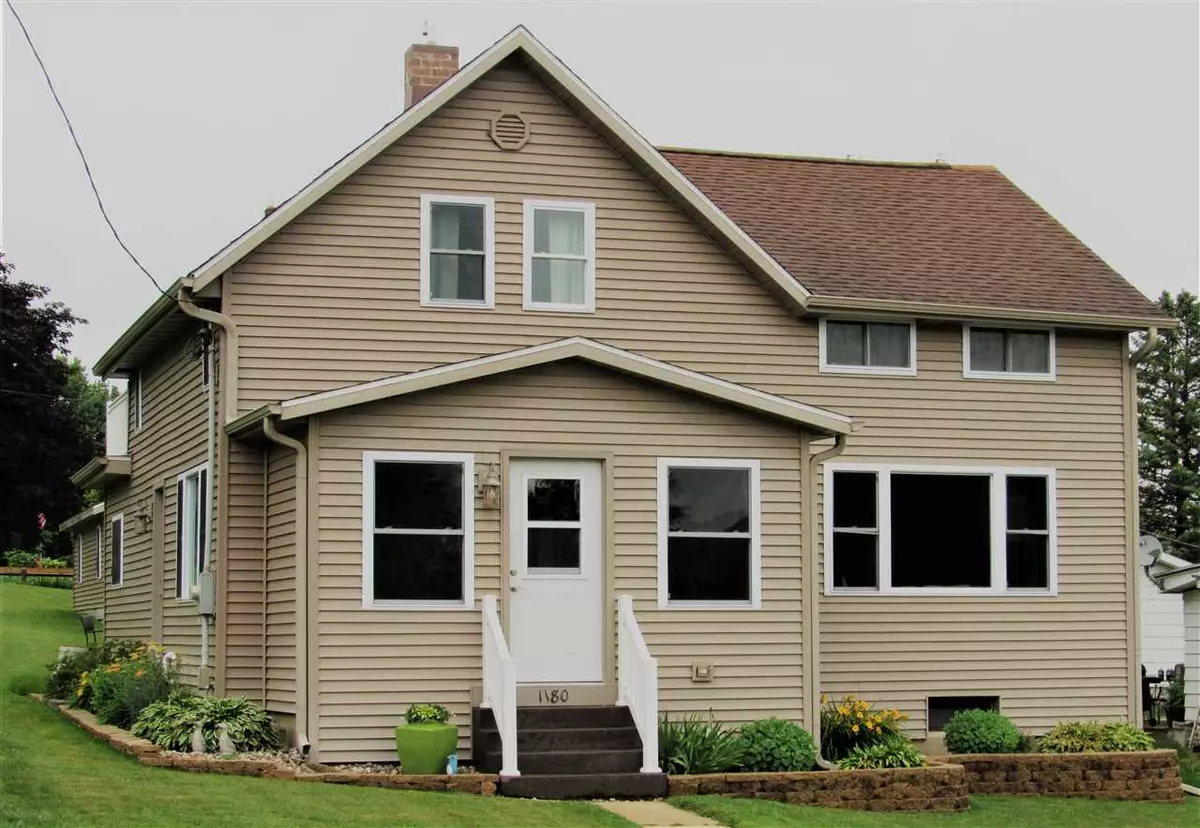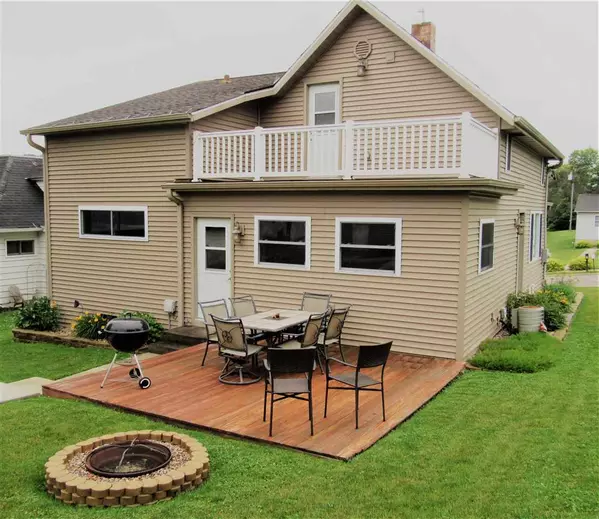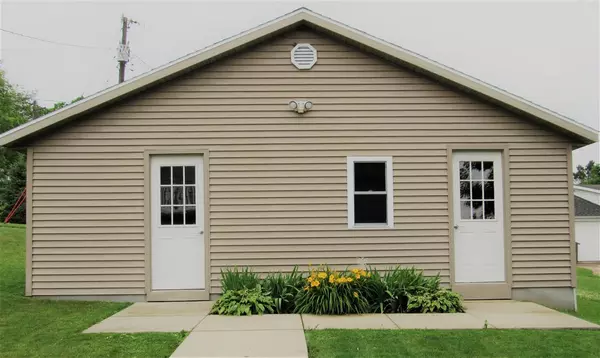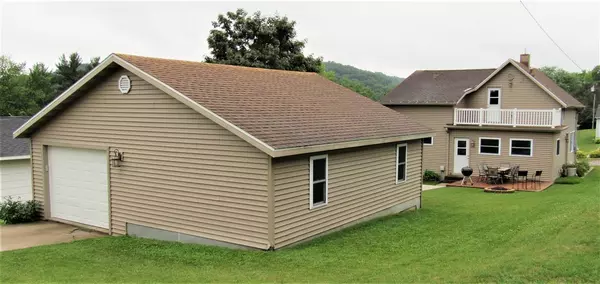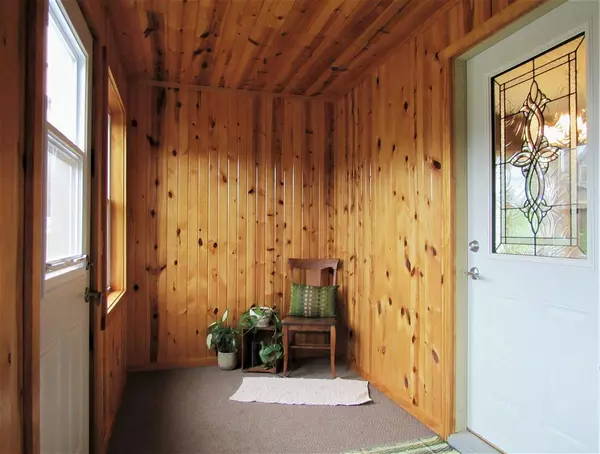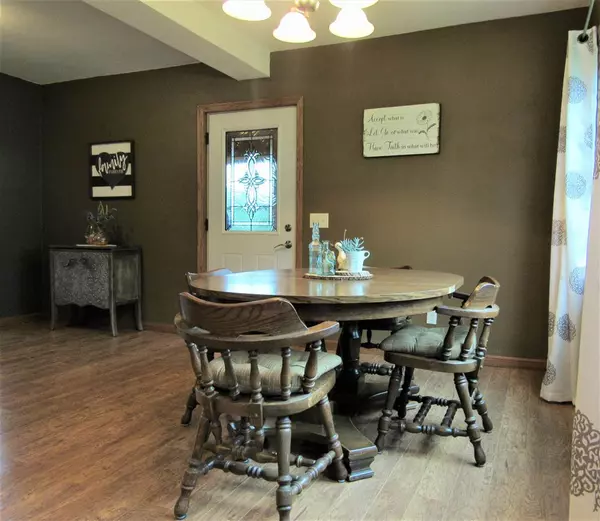Bought with Century 21 Affiliated
$200,000
$230,000
13.0%For more information regarding the value of a property, please contact us for a free consultation.
4 Beds
2 Baths
1,912 SqFt
SOLD DATE : 08/31/2021
Key Details
Sold Price $200,000
Property Type Single Family Home
Sub Type 2 story
Listing Status Sold
Purchase Type For Sale
Square Footage 1,912 sqft
Price per Sqft $104
MLS Listing ID 1913088
Sold Date 08/31/21
Style Prairie/Craftsman
Bedrooms 4
Full Baths 2
Annual Tax Amount $3,113
Tax Year 2020
Lot Size 7,405 Sqft
Acres 0.17
Property Description
Impeccably maintained 4 bed 2 bath home nestled in the rolling hills of the beautiful village of Plain. Conveniently located adjacent to the schools and a short walking distance to local highlights, this home packs a punch with its small-town charm and tasteful finishes. As you enter the quaint porch, you are sure to discover what this home has to offer. From the spacious, open concept living areas, generous bedroom retreat on the main level, and the digs that await on the upper level, it is sure to check all the boxes. As you stroll through the inviting kitchen, you will find the expansive laundry and mud room conveniently located adjacent to the rear entrance. Enjoy company as you swap stories around the firepit or savor a famous Wisconsin brat as you sit on the roomy deck out back.
Location
State WI
County Sauk
Area Plain - V
Zoning Res
Direction South side of Plain off of Hwy 23. Turn west onto Cherry St.
Rooms
Basement Full, Block foundation
Kitchen Kitchen Island, Range/Oven, Refrigerator, Dishwasher, Microwave, Disposal
Interior
Interior Features Wood or sim. wood floor, Water softener RENTED, Cable available
Heating Forced air, Central air
Cooling Forced air, Central air
Laundry M
Exterior
Exterior Feature Deck
Parking Features 1 car, Detached, Alley entrance
Garage Spaces 1.0
Building
Lot Description Sidewalk
Water Municipal water, Municipal sewer
Structure Type Aluminum/Steel
Schools
Elementary Schools Call School District
Middle Schools River Valley
High Schools River Valley
School District River Valley
Others
SqFt Source Appraiser
Energy Description Electric
Read Less Info
Want to know what your home might be worth? Contact us for a FREE valuation!

Our team is ready to help you sell your home for the highest possible price ASAP

This information, provided by seller, listing broker, and other parties, may not have been verified.
Copyright 2024 South Central Wisconsin MLS Corporation. All rights reserved
"My job is to find and attract mastery-based agents to the office, protect the culture, and make sure everyone is happy! "
ashley@ashleyjacobsrealestate.com
6347 Sienna Ct, Sun Prairie, Wisconsin, 53590, USA


