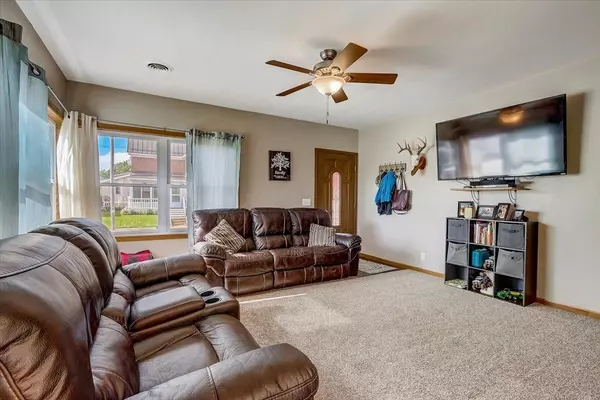Bought with RE/MAX Preferred
$233,000
$242,500
3.9%For more information regarding the value of a property, please contact us for a free consultation.
3 Beds
1 Bath
1,827 SqFt
SOLD DATE : 12/10/2021
Key Details
Sold Price $233,000
Property Type Single Family Home
Sub Type 1 story
Listing Status Sold
Purchase Type For Sale
Square Footage 1,827 sqft
Price per Sqft $127
MLS Listing ID 1922443
Sold Date 12/10/21
Style Ranch
Bedrooms 3
Full Baths 1
Year Built 1926
Annual Tax Amount $2,651
Tax Year 2020
Lot Size 0.260 Acres
Acres 0.26
Property Description
IN THE HEART OF TOWN, BACKING TO PARK! Updated Ranch Home w/3 Bedrooms, 1 Bath, 1st Floor Laundry + 4 Car Garage! (2 Car Attached + Heated 2 Car Detached Garage w/Drain & Half Bathroom)! Cozy Living Room opens to Large Kitchen w/Breakfast Bar + Dinette Area! Spacious Master Bedroom + 2 Remodeled Bedrooms w/Oak Hardwood Flrs! Updated Full Bath w/Hickory Cabinets & Solid Surface Countertops! Finished L/L w/Family Room, Rec Area + Access to Garage! Plenty of Storage! Enjoy the views from the new deck overlooking the park! NEW Gutters & LP Smart Siding on House-2018! ALL NEW Windows-2018! NEW Central Air-2019-NEW Water Heater-2020! New detached garage: approx. 32½' x 32½'; 8' door. Attached garage is approx. 15 1/2' wide. Towards front it's 11½' wide. Total length is just over 38½'; 7' door
Location
State WI
County Sauk
Area Plain - V
Zoning Res
Direction Hwy 23 to Plain, East on Willow St to Right on Park Ave (home on right)
Rooms
Other Rooms Rec Room
Basement Full, Full Size Windows/Exposed, Partially finished, Block foundation
Kitchen Breakfast bar, Range/Oven, Refrigerator, Dishwasher, Microwave, Disposal
Interior
Interior Features Wood or sim. wood floor, Water softener inc, At Least 1 tub
Heating Forced air, Radiant, Central air
Cooling Forced air, Radiant, Central air
Laundry M
Exterior
Exterior Feature Deck, Patio
Parking Features 2 car, 3 car, Attached, Detached, Under, Access to Basement, 4+ car, Additional Garage
Garage Spaces 4.0
Building
Lot Description Rural-in subdivision, Adjacent park/public land, Sidewalk
Water Municipal water, Municipal sewer
Structure Type Vinyl,Pressed board,Other
Schools
Elementary Schools River Valley
Middle Schools River Valley
High Schools River Valley
School District River Valley
Others
SqFt Source Seller
Energy Description Natural gas
Read Less Info
Want to know what your home might be worth? Contact us for a FREE valuation!

Our team is ready to help you sell your home for the highest possible price ASAP

This information, provided by seller, listing broker, and other parties, may not have been verified.
Copyright 2024 South Central Wisconsin MLS Corporation. All rights reserved
"My job is to find and attract mastery-based agents to the office, protect the culture, and make sure everyone is happy! "
ashley@ashleyjacobsrealestate.com
6347 Sienna Ct, Sun Prairie, Wisconsin, 53590, USA







