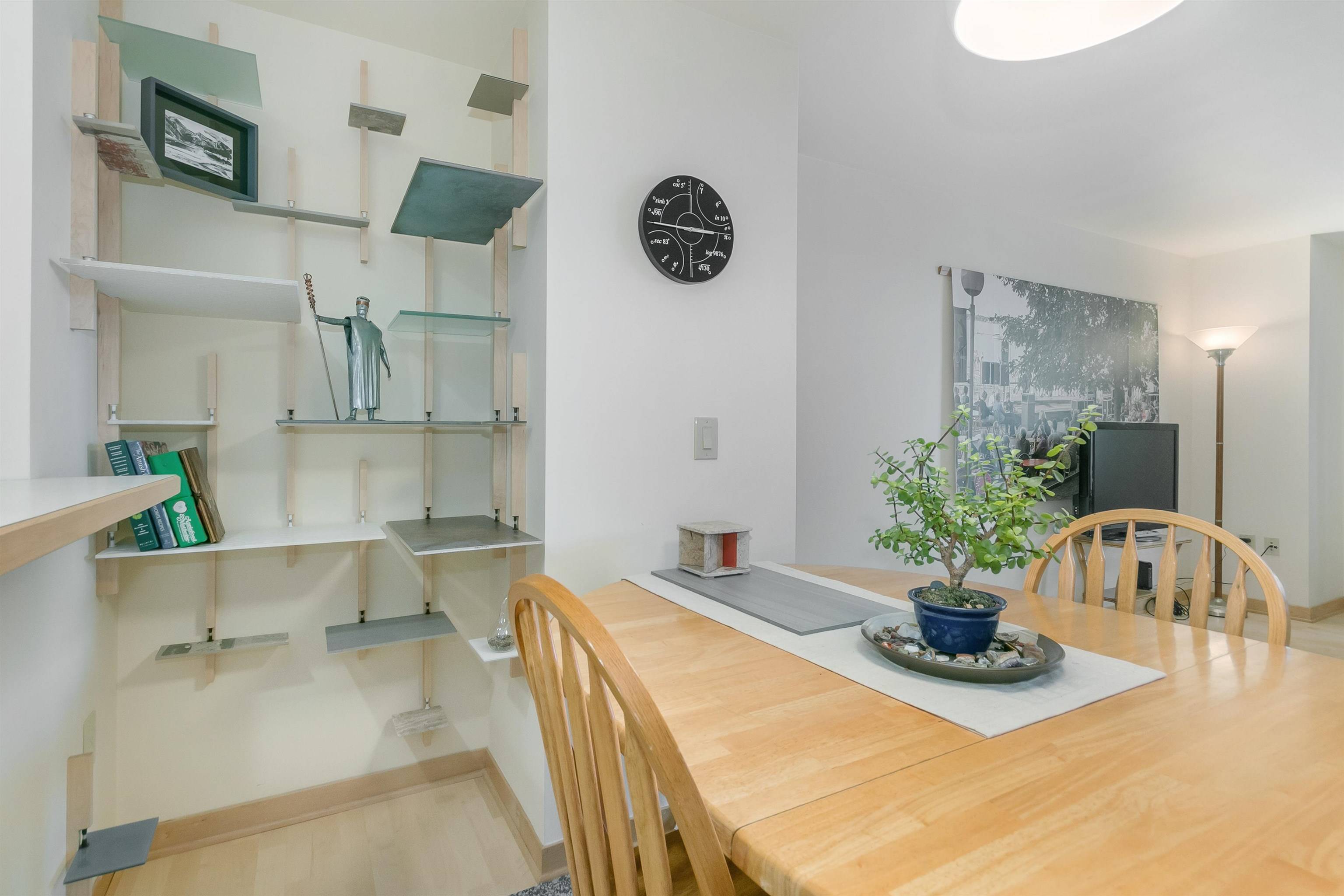Bought with Real Broker LLC
$280,000
$289,000
3.1%For more information regarding the value of a property, please contact us for a free consultation.
1 Bed
1 Bath
1,102 SqFt
SOLD DATE : 12/03/2021
Key Details
Sold Price $280,000
Property Type Condo
Sub Type Garden
Listing Status Sold
Purchase Type For Sale
Square Footage 1,102 sqft
Price per Sqft $254
MLS Listing ID 1922630
Sold Date 12/03/21
Style Garden
Bedrooms 1
Full Baths 1
Condo Fees $395
Year Built 2007
Annual Tax Amount $4,974
Tax Year 2021
Property Sub-Type Garden
Property Description
Met Place 1 bedroom plus den with over 1100 sq ft in excellent condition and squeaky clean! Great open floor plan with so much natural light! Wonderful touches including built-in shelving, ceiling fans, and granite counters in bathrooms. SS appliances, full-size washer dryer with classy enclosure to hide them when company comes! So convenient that Parking and Storage are on the same floor as the unit. Location can't be beat - walk to Overture, State Street Restaurants, Sr Center, farmer's market and much more! Skip and hop to UW Campus and Hospitals. Enjoy the fitness room dog run, 1 acre park & the ample guest parking! Condo Fee - $350.84, Pkg Fee $43.58 = $394.42 Pkg #4049 Stge #529
Location
State WI
County Dane
Area Madison - C W01
Zoning PD
Direction Beltline east to John Nolen to Broom to W Mifflin
Rooms
Kitchen Breakfast bar, Dishwasher, Disposal, Microwave, Range/Oven, Refrigerator
Interior
Interior Features Wood or sim. wood floors, Walk-in closet(s), Washer, Dryer, Intercom, Cable/Satellite Available, Storage Unit Inc, At Least 1 tub
Heating Forced air, Heat pump, Central air
Cooling Forced air, Heat pump, Central air
Exterior
Parking Features Attached, 1 space assigned, Parking fee, Opener inc, Electric car charger
Amenities Available Common Green Space, Exercise room, Close to busline, Elevator, Rooftop common area
Building
Water Municipal sewer, Municipal water
Structure Type Brick
Schools
Elementary Schools Franklin/Randall
Middle Schools Hamilton
High Schools West
School District Madison
Others
SqFt Source Assessor
Energy Description Natural gas
Pets Allowed Cats OK, Dogs OK, Pets-Number Limit
Read Less Info
Want to know what your home might be worth? Contact us for a FREE valuation!

Our team is ready to help you sell your home for the highest possible price ASAP

This information, provided by seller, listing broker, and other parties, may not have been verified.
Copyright 2025 South Central Wisconsin MLS Corporation. All rights reserved
GET MORE INFORMATION








