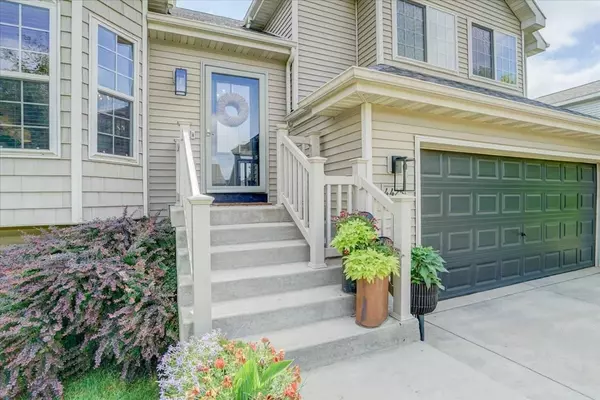Bought with Turning Point Realty
$390,000
$384,900
1.3%For more information regarding the value of a property, please contact us for a free consultation.
4 Beds
3 Baths
1,895 SqFt
SOLD DATE : 09/06/2022
Key Details
Sold Price $390,000
Property Type Single Family Home
Sub Type Multi-level
Listing Status Sold
Purchase Type For Sale
Square Footage 1,895 sqft
Price per Sqft $205
Subdivision Churchill Heights
MLS Listing ID 1938751
Sold Date 09/06/22
Style Tri-level,Contemporary
Bedrooms 4
Full Baths 3
Year Built 2009
Annual Tax Amount $6,071
Tax Year 2021
Lot Size 9,147 Sqft
Acres 0.21
Property Description
Soaring vaulted ceilings & large picture windows greet you as you enter this gorgeous & well-maintained multi-level home in Churchill Heights. Spacious kitchen features maple cabinetry, large island, and tile floors & backsplash. Beautiful ownerâs suite also has those cathedral ceilings, private bath, and walk-in closet. Walkout lower level includes generous rec room, 4th bedroom, and laundry room off garage entry. Raised rear deck off the dining area over paver patio, plus it backs up to a serene wooded setting. UPDATES: all new lighting & updated baths, new paint throughout (including garage door), LVP at front entry, newer water heater & washer/dryer, new fridge (2021), peach & apple trees added in front plus 2 raised garden beds. UHP Basic home warranty included.
Location
State WI
County Dane
Area Madison - C E07
Zoning R2
Direction E. Washington Ave to North on Portage Rd, Left on Hayes, Right on Bellgrove
Rooms
Basement Full, Full Size Windows/Exposed, Walkout to yard, Partially finished, Sump pump, Poured concrete foundatn
Kitchen Breakfast bar, Kitchen Island, Range/Oven, Refrigerator, Dishwasher, Microwave, Disposal
Interior
Interior Features Walk-in closet(s), Great room, Vaulted ceiling, Washer, Dryer, Water softener inc, Cable available, At Least 1 tub, Internet - Cable
Heating Forced air, Central air
Cooling Forced air, Central air
Laundry M
Exterior
Exterior Feature Deck, Patio, Storage building
Garage 2 car, Attached, Opener
Garage Spaces 2.0
Building
Lot Description Wooded
Water Municipal water, Municipal sewer
Structure Type Vinyl
Schools
Elementary Schools Windsor
Middle Schools Deforest
High Schools Deforest
School District Deforest
Others
SqFt Source Assessor
Energy Description Natural gas
Pets Description Limited home warranty
Read Less Info
Want to know what your home might be worth? Contact us for a FREE valuation!

Our team is ready to help you sell your home for the highest possible price ASAP

This information, provided by seller, listing broker, and other parties, may not have been verified.
Copyright 2024 South Central Wisconsin MLS Corporation. All rights reserved

"My job is to find and attract mastery-based agents to the office, protect the culture, and make sure everyone is happy! "
ashley@ashleyjacobsrealestate.com
6347 Sienna Ct, Sun Prairie, Wisconsin, 53590, USA







