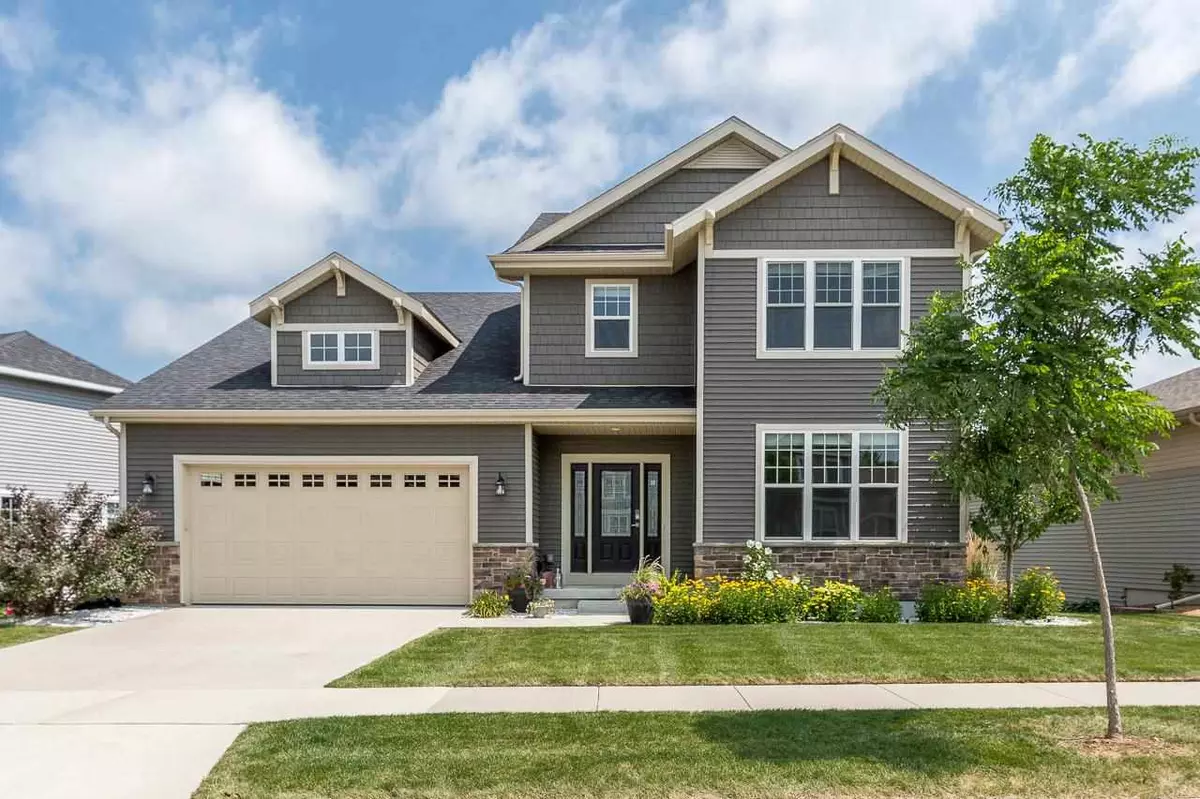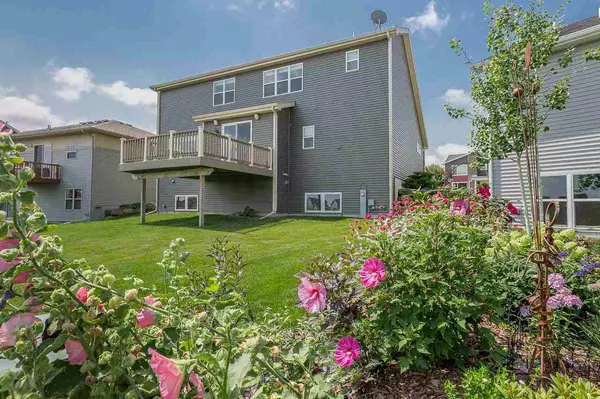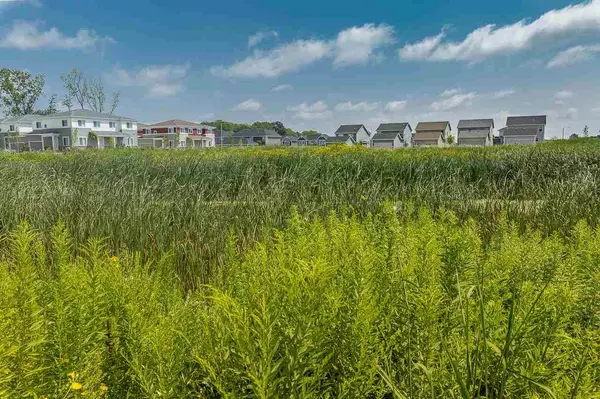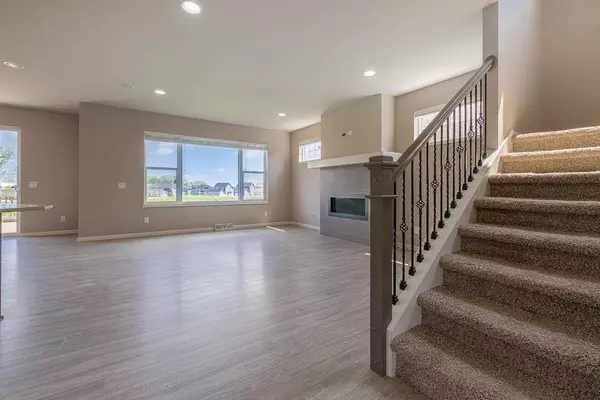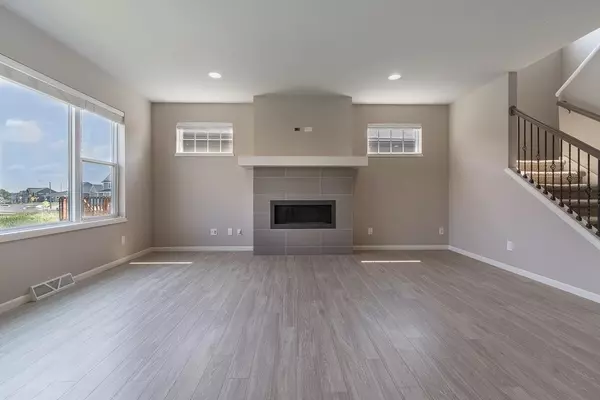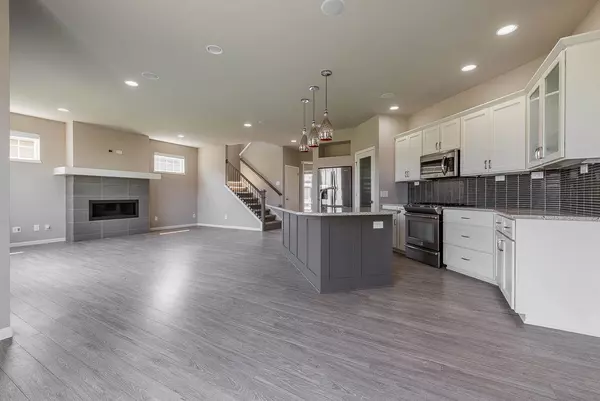$424,000
$425,000
0.2%For more information regarding the value of a property, please contact us for a free consultation.
4 Beds
2.5 Baths
3,086 SqFt
SOLD DATE : 09/29/2021
Key Details
Sold Price $424,000
Property Type Single Family Home
Sub Type 2 story
Listing Status Sold
Purchase Type For Sale
Square Footage 3,086 sqft
Price per Sqft $137
Subdivision Grandview Commons
MLS Listing ID 1917752
Sold Date 09/29/21
Style Colonial
Bedrooms 4
Full Baths 2
Half Baths 1
HOA Fees $12/ann
Year Built 2015
Tax Year 2020
Lot Size 6,098 Sqft
Acres 0.14
Property Description
Delightful 4 bedroom 2.5 bath, over 3000 sq. ft. two story home backing to green space/pond in Grand View Commons neighborhood. You will love all of the fabulous upgrades throughout! Custom designed kitchen with granite countertops, tons of cabinets, walk-in pantry, contemporary lighting, stainless appliances and butler's pantry including a beverage refrigerator. All this open to the great room and dining area plus a deck overlooking the backyard and neighborhood pond. Main level office too. The upper level boasts 4 large bedrooms which includes a beautiful primary suite with tray ceiling and great views of the pond. You will enjoy entertaining in the exposed lower level rec room with bar area. This is the perfect place to call home!
Location
State WI
County Dane
Area Madison - C E11
Zoning TR-P
Direction Milwaukee St to right on Milky Way to left on Driscoll to right on Alton
Rooms
Other Rooms Den/Office
Basement Full, Full Size Windows/Exposed, Partially finished, Sump pump, Stubbed for Bathroom, Radon Mitigation System
Kitchen Range/Oven, Refrigerator, Dishwasher, Microwave
Interior
Interior Features Wood or sim. wood floor, Walk-in closet(s), Washer, Dryer, Water softener inc, At Least 1 tub
Heating Forced air, Central air
Cooling Forced air, Central air
Fireplaces Number Gas, 1 fireplace
Laundry M
Exterior
Exterior Feature Deck
Garage 2 car, Attached
Garage Spaces 2.0
Building
Lot Description Sidewalk
Water Municipal water, Municipal sewer
Structure Type Vinyl,Stone
Schools
Elementary Schools Kennedy
Middle Schools Whitehorse
High Schools Lafollette
School District Madison
Others
SqFt Source Assessor
Energy Description Natural gas
Pets Description Restrictions/Covenants, In an association
Read Less Info
Want to know what your home might be worth? Contact us for a FREE valuation!

Our team is ready to help you sell your home for the highest possible price ASAP

This information, provided by seller, listing broker, and other parties, may not have been verified.
Copyright 2024 South Central Wisconsin MLS Corporation. All rights reserved

"My job is to find and attract mastery-based agents to the office, protect the culture, and make sure everyone is happy! "
ashley@ashleyjacobsrealestate.com
6347 Sienna Ct, Sun Prairie, Wisconsin, 53590, USA


