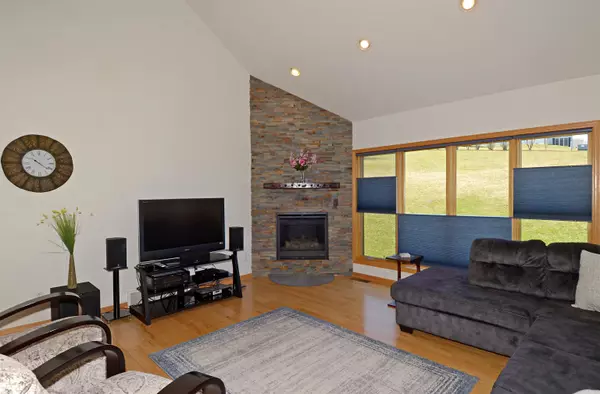Bought with EXP Realty, LLC
$425,000
$398,900
6.5%For more information regarding the value of a property, please contact us for a free consultation.
4 Beds
2.5 Baths
2,826 SqFt
SOLD DATE : 05/26/2022
Key Details
Sold Price $425,000
Property Type Single Family Home
Sub Type 2 story
Listing Status Sold
Purchase Type For Sale
Square Footage 2,826 sqft
Price per Sqft $150
Subdivision Westbrook
MLS Listing ID 1932405
Sold Date 05/26/22
Style Contemporary
Bedrooms 4
Full Baths 2
Half Baths 1
Year Built 2005
Annual Tax Amount $6,198
Tax Year 2021
Lot Size 0.720 Acres
Acres 0.72
Property Description
Beautiful custom-built home in the Westbrook Subdivisionâ¦just a couple of blocks from the golf course. The home, set on just under a 3/4 acre lot, was built w/quality craftsmanship & has been meticulously maintained. Vaulted foyer opens into the spacious 2-story home. Floor-to-ceiling gas fireplace, 2019. Hickory hardwood flooring, stairs, kitchen cabinets, & vanities. Gas stove. Oversized dining room accommodates a large table. Easy entertaining w/9' ceilings throughout, the open concept living spaces, & multiple entertaining areas inside & out. Finished LL shows off a custom-built Red Cedar barâ¦not to mention the LL 4th bedroom, living room, hobby room, bonus room, & LL walkout. Workshop, 220 amp, in third car garage w/Hot Dawg Gas Heater, 2021.
Location
State WI
County Sauk
Area Plain - V
Zoning Res
Direction HWY 14. North on HWY 23. R on Westbrook Dr. R on Fairway Cir. L on Meadow Ln.
Rooms
Other Rooms Den/Office , Bonus Room
Basement Full, Full Size Windows/Exposed, Walkout to yard, Finished, Poured concrete foundatn
Main Level Bedrooms 1
Kitchen Breakfast bar, Range/Oven, Refrigerator, Dishwasher, Microwave, Disposal
Interior
Interior Features Wood or sim. wood floor, Walk-in closet(s), Great room, Vaulted ceiling, At Least 1 tub, Internet - Cable
Heating Forced air, Central air
Cooling Forced air, Central air
Fireplaces Number 1 fireplace, Gas
Laundry L
Exterior
Parking Features 3 car, Attached, Opener
Garage Spaces 3.0
Building
Water Municipal water, Municipal sewer
Structure Type Vinyl
Schools
Elementary Schools Call School District
Middle Schools Call School District
High Schools River Valley
School District River Valley
Others
SqFt Source Assessor
Energy Description Natural gas
Read Less Info
Want to know what your home might be worth? Contact us for a FREE valuation!

Our team is ready to help you sell your home for the highest possible price ASAP

This information, provided by seller, listing broker, and other parties, may not have been verified.
Copyright 2024 South Central Wisconsin MLS Corporation. All rights reserved
"My job is to find and attract mastery-based agents to the office, protect the culture, and make sure everyone is happy! "
ashley@ashleyjacobsrealestate.com
6347 Sienna Ct, Sun Prairie, Wisconsin, 53590, USA







