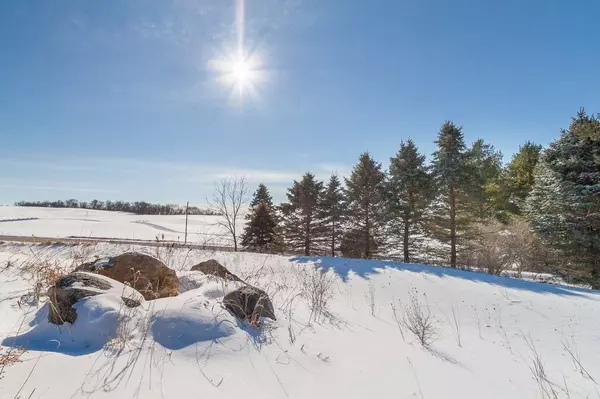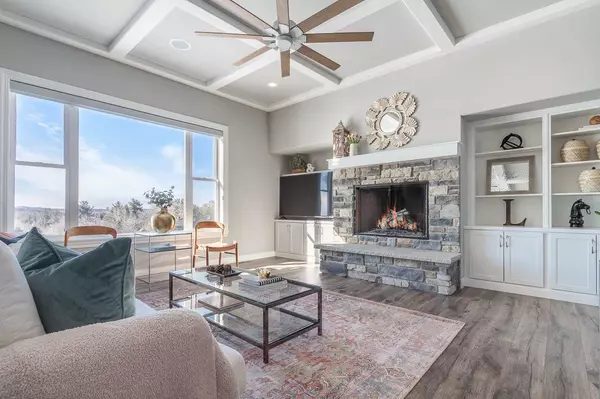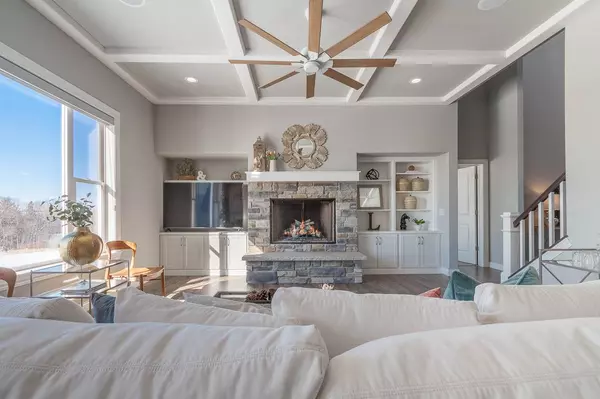Bought with Keller Williams Realty
$945,000
$935,000
1.1%For more information regarding the value of a property, please contact us for a free consultation.
5 Beds
4.5 Baths
4,706 SqFt
SOLD DATE : 03/26/2021
Key Details
Sold Price $945,000
Property Type Single Family Home
Sub Type 2 story
Listing Status Sold
Purchase Type For Sale
Square Footage 4,706 sqft
Price per Sqft $200
Subdivision Autumn Pond
MLS Listing ID 1901677
Sold Date 03/26/21
Style Colonial
Bedrooms 5
Full Baths 4
Half Baths 1
HOA Fees $37/ann
Year Built 2016
Annual Tax Amount $11,379
Tax Year 2020
Lot Size 1.530 Acres
Acres 1.53
Property Description
You will want for nothing in this gorgeous house on 1.5+ acres w/spectacular views of the hills, Blue Mounds & the most magnificent sunsets. It has everything you want, including a chef's kitchen w/dinette that opens to the great room w/coffered ceilings & wood burning fp & to 3 Season Prch w/gas fp & doors to the deck. The main level also features a formal dining rm, fantastic laundry rm w/office space + a mudroom. The spacious primary suite, w/beautiful tiled shower, double vanities & light-filled walk-in closet is a lovely place to take in the views. There is a lot more living + entertaining space in the walk out LL w/rec room, kitchenette, exercise rm/office, + guest bedrm. 3 ensuite bedms share the upper level with a loft space.
Location
State WI
County Dane
Area Springfield - T
Zoning Res
Direction Airport Rd to north on enchanted Valley Rd to right on Autumn Pond Trl.
Rooms
Other Rooms Loft , Three-Season
Basement Full, Full Size Windows/Exposed, Walkout to yard, Partially finished, 8'+ Ceiling, Radon Mitigation System
Kitchen Breakfast bar, Pantry, Kitchen Island, Range/Oven, Refrigerator, Dishwasher, Microwave
Interior
Interior Features Wood or sim. wood floor, Walk-in closet(s), Washer, Dryer, Water softener inc, Central vac, At Least 1 tub, Split bedrooms
Heating Forced air, Central air
Cooling Forced air, Central air
Fireplaces Number Wood, Gas, 2 fireplaces
Laundry M
Exterior
Exterior Feature Deck, Patio
Garage 3 car, Attached
Garage Spaces 3.0
Building
Lot Description Rural-in subdivision
Water Well, Non-Municipal/Prvt dispos
Structure Type Fiber cement
Schools
Elementary Schools Sunset Ridge
Middle Schools Glacier Creek
High Schools Middleton
School District Middleton-Cross Plains
Others
SqFt Source Assessor
Energy Description Natural gas
Pets Description Restrictions/Covenants, In an association
Read Less Info
Want to know what your home might be worth? Contact us for a FREE valuation!

Our team is ready to help you sell your home for the highest possible price ASAP

This information, provided by seller, listing broker, and other parties, may not have been verified.
Copyright 2024 South Central Wisconsin MLS Corporation. All rights reserved

"My job is to find and attract mastery-based agents to the office, protect the culture, and make sure everyone is happy! "
ashley@ashleyjacobsrealestate.com
6347 Sienna Ct, Sun Prairie, Wisconsin, 53590, USA







