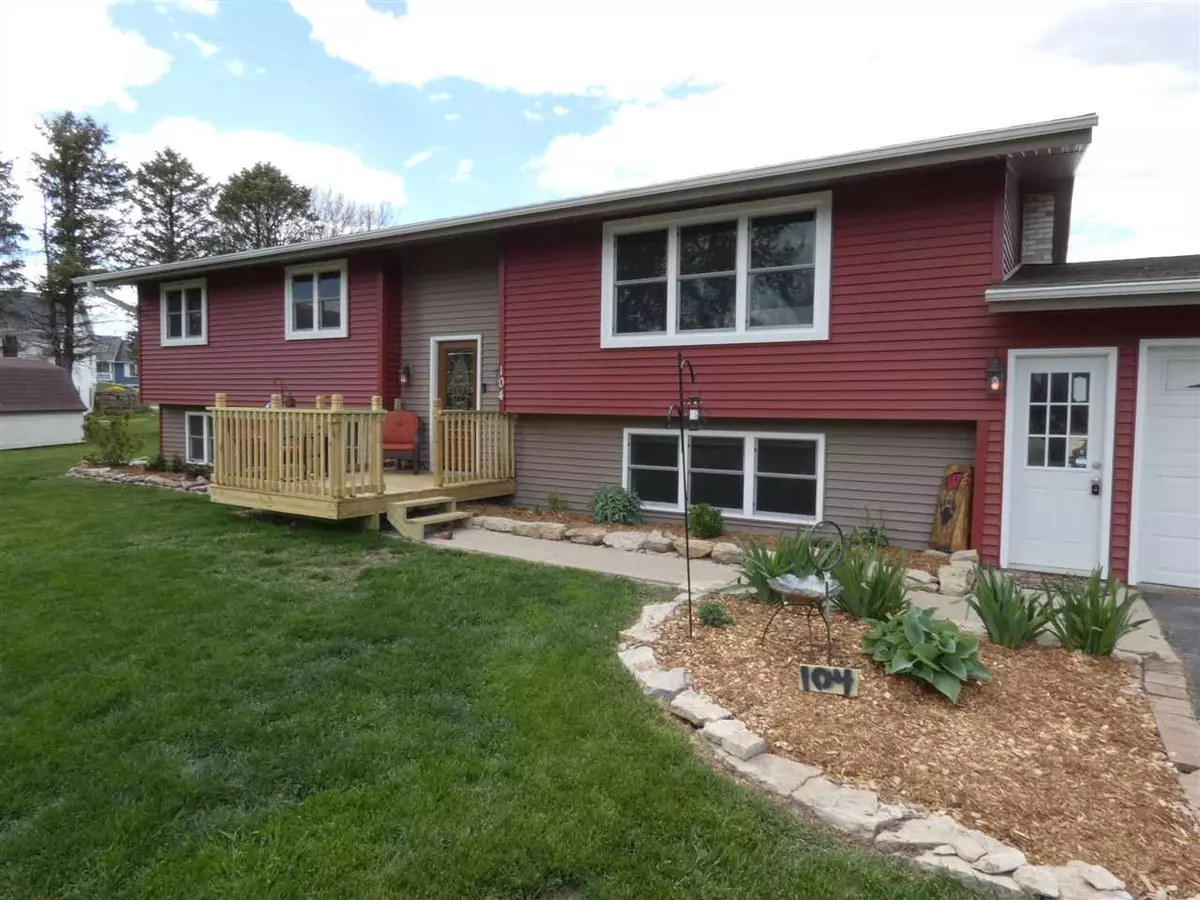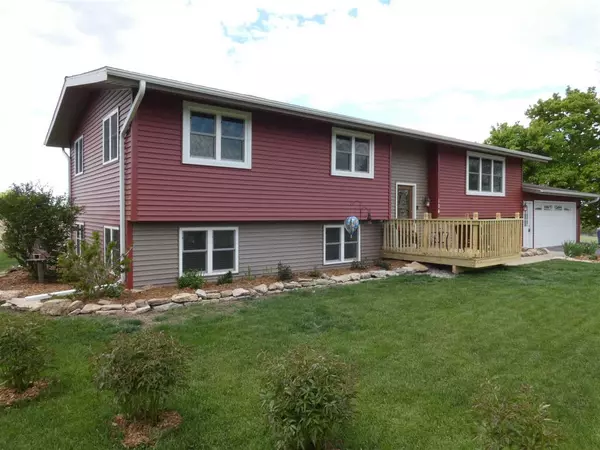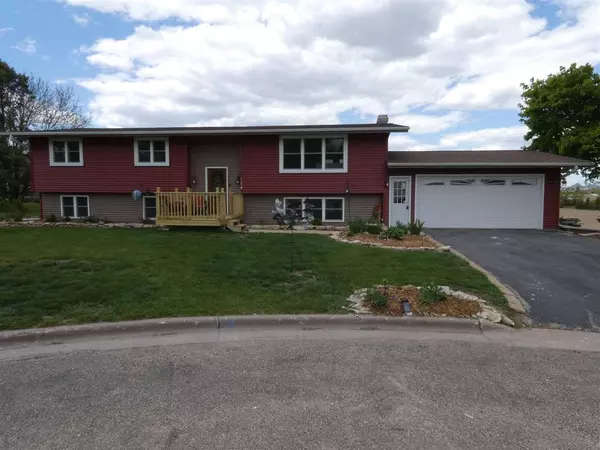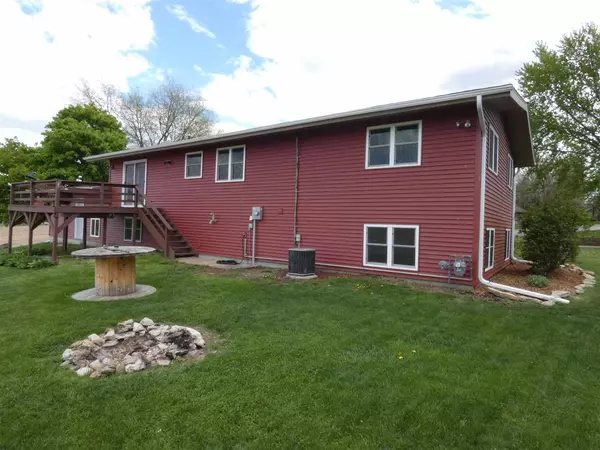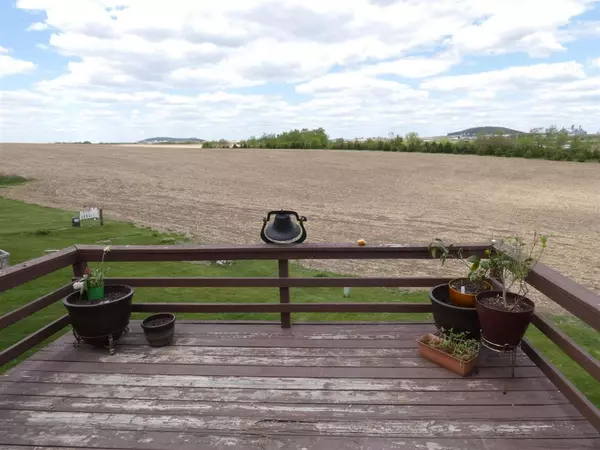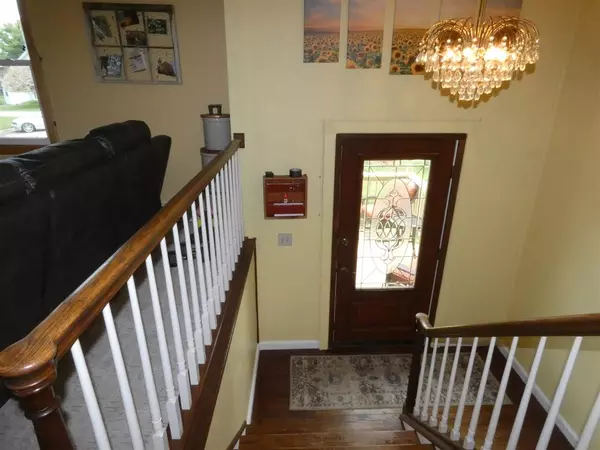Bought with EXP Realty, LLC
$223,000
$199,900
11.6%For more information regarding the value of a property, please contact us for a free consultation.
4 Beds
2 Baths
2,340 SqFt
SOLD DATE : 07/02/2021
Key Details
Sold Price $223,000
Property Type Single Family Home
Sub Type 1 story,Multi-level
Listing Status Sold
Purchase Type For Sale
Square Footage 2,340 sqft
Price per Sqft $95
MLS Listing ID 1909218
Sold Date 07/02/21
Style Ranch,Bi-level
Bedrooms 4
Full Baths 2
Year Built 1976
Annual Tax Amount $2,906
Tax Year 2020
Lot Size 0.280 Acres
Acres 0.28
Property Description
Modernized and attractively updated throughout. New vinyl siding along with front entry deck has greatly improved the curb appeal of this spacious split level ranch home. Main level is bright and open with large living room flowing to dining area. The all new kitchen features hickory cabinets, included new appliances and tile floor. Step out to deck and take in the rural countryside views. Three bedrooms and full bath down the main level hallway. Lower level has master bedroom suite, huge with walk-in closet and retreat to the master bath complete with jetted tub and separate shower. Remainder of this level is an oversized family/rec room with lots of light and access to the two car attached garage. With four bedrooms and a quiet cul-de-sac location, this is a great place to call home.
Location
State WI
County Lafayette
Area Belmont - V
Zoning Res
Direction On XX west side of Belmont, turn north on McNett, then left on W Wisconsin, right on Mates
Rooms
Basement Full, Full Size Windows/Exposed, Finished, Poured concrete foundatn
Kitchen Pantry, Range/Oven, Refrigerator, Dishwasher, Microwave, Disposal
Interior
Interior Features Wood or sim. wood floor, Walk-in closet(s), Vaulted ceiling, Washer, Dryer, Water softener inc, Jetted bathtub, At Least 1 tub
Heating Forced air, Radiant, Central air
Cooling Forced air, Radiant, Central air
Laundry L
Exterior
Exterior Feature Deck
Parking Features 2 car, Attached, Opener, Access to Basement
Garage Spaces 2.0
Building
Lot Description Cul-de-sac
Water Municipal water, Municipal sewer
Structure Type Vinyl
Schools
Elementary Schools Belmont
Middle Schools Belmont
High Schools Belmont
School District Belmont
Others
SqFt Source Assessor
Energy Description Natural gas,Electric
Read Less Info
Want to know what your home might be worth? Contact us for a FREE valuation!

Our team is ready to help you sell your home for the highest possible price ASAP

This information, provided by seller, listing broker, and other parties, may not have been verified.
Copyright 2025 South Central Wisconsin MLS Corporation. All rights reserved
GET MORE INFORMATION



