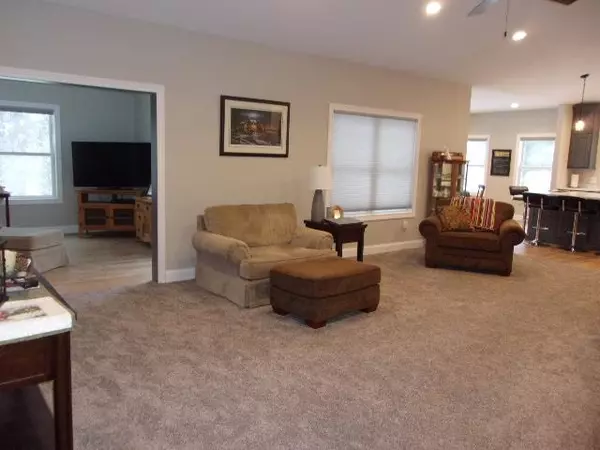Bought with Lori Droessler Real Estate, Inc.
$425,000
$455,000
6.6%For more information regarding the value of a property, please contact us for a free consultation.
4 Beds
3.5 Baths
4,202 SqFt
SOLD DATE : 04/10/2023
Key Details
Sold Price $425,000
Property Type Single Family Home
Sub Type 1 story
Listing Status Sold
Purchase Type For Sale
Square Footage 4,202 sqft
Price per Sqft $101
MLS Listing ID 1949186
Sold Date 04/10/23
Style Ranch
Bedrooms 4
Full Baths 3
Half Baths 1
Year Built 2020
Annual Tax Amount $6,915
Tax Year 2022
Lot Size 0.370 Acres
Acres 0.37
Property Description
This is a tremendous home. Less than 3 yr old 4200 sq ft 4 BR 3.5 bath beauty built with top end materials including LP smart siding and CT Landmark shingles. Walk in the front door and the cute enclosed porch catches your eye. Nice open floor plan with living area with vaulted ceilings, convenient kitchen with island and huge pantry. Both the dining room and sunroom lead to the backyard deck. Both main floor bedrooms include a private bath with the primary having a huge walk in closet. Lower level includes a spacious family room with a wet bar, another sun room that leads to the lower patio, 2 BRs, one with another walk in closet, an office and another laundry area. This gorgeous home also has an oversized 2 car garage with a private entry to the basement. And storage everywhere you look
Location
State WI
County Lafayette
Area Belmont - V
Zoning res
Direction From Exit 26, then southeast on 1st Capitol Ave, then west on Stonehill Ave, then south on David Dr to home on corner of David Dr and Braves Court.
Rooms
Other Rooms Foyer , Sun Room
Basement Full, Full Size Windows/Exposed, Walkout to yard, Finished, Poured concrete foundatn
Main Level Bedrooms 1
Kitchen Dishwasher, Disposal, Kitchen Island, Microwave, Pantry, Range/Oven, Refrigerator
Interior
Interior Features Wood or sim. wood floor, Walk-in closet(s), Vaulted ceiling, Washer, Dryer, Water softener inc, Wet bar, Cable available, At Least 1 tub, Tankless Water Heater
Heating Forced air, Central air, In Floor Radiant Heat
Cooling Forced air, Central air, In Floor Radiant Heat
Laundry M
Exterior
Exterior Feature Deck, Patio
Parking Features 2 car, Attached, Opener, Access to Basement, Garage stall > 26 ft deep
Garage Spaces 2.0
Building
Lot Description Cul-de-sac
Water Municipal water, Municipal sewer
Structure Type Brick,Fiber cement
Schools
Elementary Schools Belmont
Middle Schools Belmont
High Schools Belmont
School District Belmont
Others
SqFt Source Blue Print
Energy Description Natural gas
Read Less Info
Want to know what your home might be worth? Contact us for a FREE valuation!

Our team is ready to help you sell your home for the highest possible price ASAP

This information, provided by seller, listing broker, and other parties, may not have been verified.
Copyright 2025 South Central Wisconsin MLS Corporation. All rights reserved
GET MORE INFORMATION








