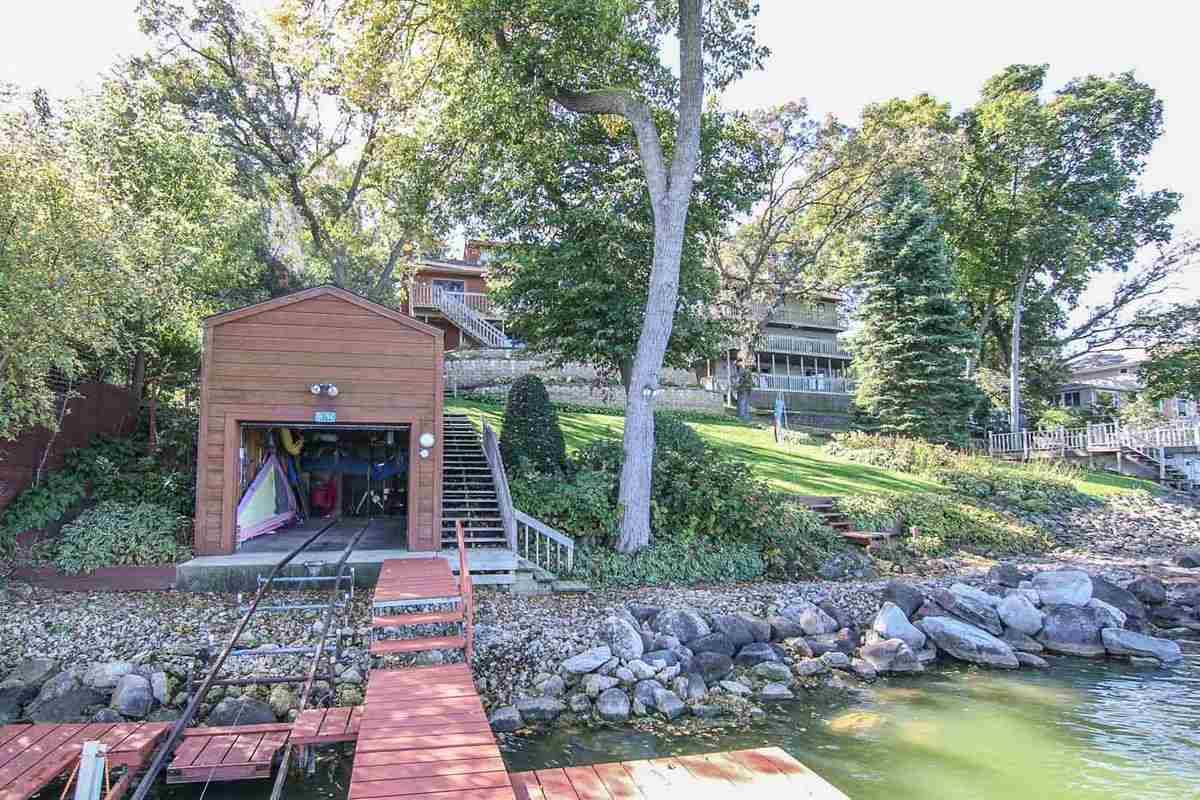Bought with First Weber Inc
$667,000
$729,500
8.6%For more information regarding the value of a property, please contact us for a free consultation.
5 Beds
3.5 Baths
3,181 SqFt
SOLD DATE : 08/25/2017
Key Details
Sold Price $667,000
Property Type Single Family Home
Sub Type 2 story
Listing Status Sold
Purchase Type For Sale
Square Footage 3,181 sqft
Price per Sqft $209
Subdivision Colladay Point
MLS Listing ID 1788955
Sold Date 08/25/17
Style Contemporary
Bedrooms 5
Full Baths 3
Half Baths 1
Year Built 1984
Annual Tax Amount $10,092
Tax Year 2015
Lot Size 7,143 Sqft
Acres 0.164
Property Sub-Type 2 story
Property Description
Enjoy your architect-designed, 3100+ s.f. custom Lake Kegonsa home, plus boathouse, w/70 ft. frontage on calm Colladay Bay! Easy, fast access to W, E & central Madison. Beautiful landscaped, shaded lot. Vaulted living & dining spaces with woodburning FP, Corian countertop kitchen with dinette and additional family room & screen porch. Finished lower level w/ family room w/gas FP-all with stunning lake views. Master suite & laundry on main. Second 2-room master on lower level with lake views. Andersen patio doors/windows, and ample storage plus walk-in attic. Pier, boat track & dolly too.
Location
State WI
County Dane
Area Dunn - T
Zoning R3
Direction Hwy 51 South from McFarland to Colladay Point Drive.
Rooms
Other Rooms Den/Office , Other
Basement Full, Full Size Windows/Exposed, Walkout to yard, Finished
Kitchen Breakfast bar, Pantry, Range/Oven, Refrigerator, Dishwasher, Disposal
Interior
Interior Features Great room, Vaulted ceiling, Air cleaner, Water softener inc, At Least 1 tub
Heating Forced air, Central air, Zoned Heating
Cooling Forced air, Central air, Zoned Heating
Fireplaces Number Wood burning, Gas burning
Laundry M
Exterior
Exterior Feature Deck, Patio
Parking Features 2 car, Attached, Opener
Waterfront Description Has actual water frontage,Lake,Dock/Pier,Boat house
Building
Lot Description Rural-in subdivision
Water Municipal sewer, Well
Structure Type Wood
Schools
Elementary Schools Fox Prairie
Middle Schools River Bluff
High Schools Stoughton
School District Stoughton
Others
SqFt Source Assessor
Energy Description Natural gas
Read Less Info
Want to know what your home might be worth? Contact us for a FREE valuation!

Our team is ready to help you sell your home for the highest possible price ASAP

This information, provided by seller, listing broker, and other parties, may not have been verified.
Copyright 2025 South Central Wisconsin MLS Corporation. All rights reserved
GET MORE INFORMATION








