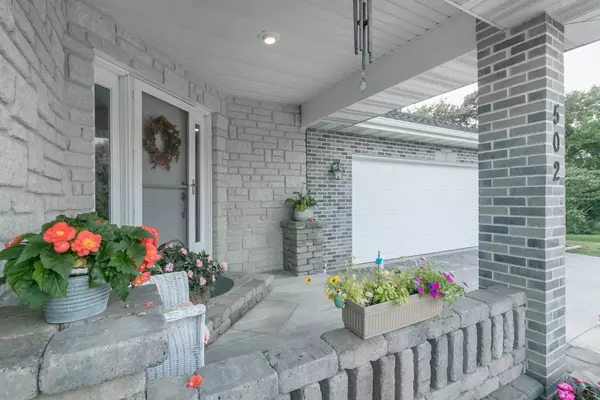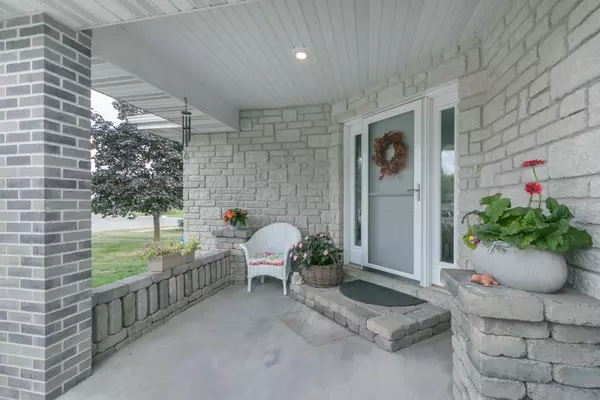Bought with Bunbury & Assoc, REALTORS
$500,000
$499,900
For more information regarding the value of a property, please contact us for a free consultation.
4 Beds
2.5 Baths
3,120 SqFt
SOLD DATE : 12/05/2023
Key Details
Sold Price $500,000
Property Type Single Family Home
Sub Type 1 story
Listing Status Sold
Purchase Type For Sale
Square Footage 3,120 sqft
Price per Sqft $160
Subdivision Capitol Valley Estates
MLS Listing ID 1963555
Sold Date 12/05/23
Style Ranch
Bedrooms 4
Full Baths 2
Half Baths 1
Year Built 2007
Annual Tax Amount $7,775
Tax Year 2022
Lot Size 0.300 Acres
Acres 0.3
Property Description
Impeccable custom ranch home in Capitol Valley Estates, boasting 3000+ sq ft. Energy-efficient upgrades: geothermal, solar panels. Open-concept great room, vaulted ceiling, hardwoods, custom kitchen with island, newer appliances, walk-in pantry. Main-level laundry/mud room. Spacious master suite, walk-in closet, spa bath. Lower level: 3 bedrooms, rec room, gas fireplace. Patio doors reveal a beautiful outdoor oasis with a paver patio, pond views, lush garden, and fruit trees. More photos coming Monday.
Location
State WI
County Dane
Area Dane - V
Zoning Res
Direction Hwy 113/E Main Street to South on Snyder Drive, left on Valley View, right on Hanna Way to end of cul-de-sac
Rooms
Other Rooms Rec Room , Foyer
Basement Full, Full Size Windows/Exposed, Walkout to yard, Partially finished, Sump pump, 8'+ Ceiling, Poured concrete foundatn
Main Level Bedrooms 1
Kitchen Breakfast bar, Pantry, Kitchen Island, Range/Oven, Refrigerator, Dishwasher, Microwave, Disposal
Interior
Interior Features Wood or sim. wood floor, Walk-in closet(s), Great room, Vaulted ceiling, Washer, Dryer, Air exchanger, Water softener inc, Central vac, Cable available, At Least 1 tub, Internet - Cable
Heating Forced air, Central air, Geothermal
Cooling Forced air, Central air, Geothermal
Fireplaces Number Gas
Laundry M
Exterior
Exterior Feature Deck, Patio, Fenced Yard
Garage 2 car, Attached, Opener, Electric car charger
Garage Spaces 2.0
Building
Lot Description Cul-de-sac
Water Municipal water, Municipal sewer
Structure Type Brick,Stone
Schools
Elementary Schools Lodi
Middle Schools Lodi
High Schools Lodi
School District Lodi
Others
SqFt Source Blue Print
Energy Description Natural gas,Solar
Read Less Info
Want to know what your home might be worth? Contact us for a FREE valuation!

Our team is ready to help you sell your home for the highest possible price ASAP

This information, provided by seller, listing broker, and other parties, may not have been verified.
Copyright 2024 South Central Wisconsin MLS Corporation. All rights reserved

"My job is to find and attract mastery-based agents to the office, protect the culture, and make sure everyone is happy! "
ashley@ashleyjacobsrealestate.com
6347 Sienna Ct, Sun Prairie, Wisconsin, 53590, USA







