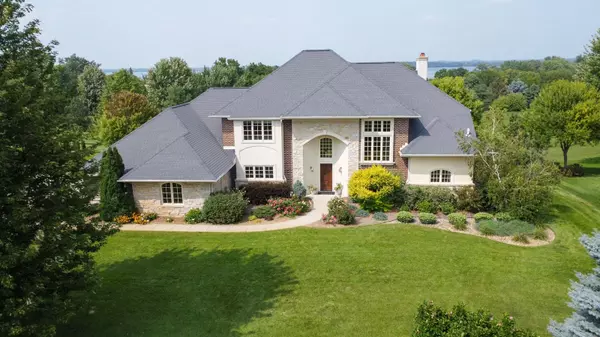Bought with EXP Realty, LLC
$989,500
$1,000,000
1.1%For more information regarding the value of a property, please contact us for a free consultation.
5 Beds
5 Baths
5,446 SqFt
SOLD DATE : 08/30/2024
Key Details
Sold Price $989,500
Property Type Single Family Home
Sub Type 2 story
Listing Status Sold
Purchase Type For Sale
Square Footage 5,446 sqft
Price per Sqft $181
Subdivision Greenbriar Estates
MLS Listing ID 1963064
Sold Date 08/30/24
Style Contemporary
Bedrooms 5
Full Baths 5
Year Built 2005
Annual Tax Amount $10,983
Tax Year 2022
Lot Size 0.700 Acres
Acres 0.7
Property Description
If you are looking for an Impeccable blend of Tuscan and French influences located on the 16th fairway with lake view of Lake Kegonsa, this custom designed home offers just that. Open main floor plan, designed and decorated to be flexible yet cozy with Rumford fireplace. Primary bedroom suite features a spa bathroom with huge walk-in closets, second Rumford fireplace. Built in bookcases, china cabinets, window seats throughout plus an ADA compliant main floor guest suite. Acoustically engineered and soundproof theater. Swedish engineered wood floors, Marvin windows energy recovery ventilators. Oversized 3-car, insulated & heated garage. Mature landscaping plus a walkout patio & fire pit. Inviting screen porch that includes a gas grill connection for easy grilling in any kind of weather.
Location
State WI
County Dane
Area Pleasant Springs- T
Zoning RES
Direction US 51 South to left on Cnty Hwy B to left on County Club Road to Right on Linnerud Drive
Rooms
Other Rooms Theater , Rec Room
Basement Full, Full Size Windows/Exposed, Walkout to yard, Partially finished, Sump pump, 8'+ Ceiling, Poured concrete foundatn
Main Level Bedrooms 1
Kitchen Breakfast bar, Pantry, Kitchen Island, Range/Oven, Refrigerator, Dishwasher, Microwave
Interior
Interior Features Wood or sim. wood floor, Walk-in closet(s), Great room, Vaulted ceiling, Washer, Dryer, Security system, Central vac, Jetted bathtub, Cable available, At Least 1 tub, Split bedrooms, Steam Shower, Internet - Cable
Heating Forced air, Radiant, Central air, In Floor Radiant Heat
Cooling Forced air, Radiant, Central air, In Floor Radiant Heat
Fireplaces Number Wood, 2 fireplaces
Laundry M
Exterior
Exterior Feature Patio
Garage 3 car, Attached, Opener
Garage Spaces 3.0
Building
Lot Description Wooded, On golf course
Water Municipal sewer, Well
Structure Type Wood,Brick,Stucco,Stone
Schools
Elementary Schools Sandhill
Middle Schools River Bluff
High Schools Stoughton
School District Stoughton
Others
SqFt Source Assessor
Energy Description Natural gas
Read Less Info
Want to know what your home might be worth? Contact us for a FREE valuation!

Our team is ready to help you sell your home for the highest possible price ASAP

This information, provided by seller, listing broker, and other parties, may not have been verified.
Copyright 2024 South Central Wisconsin MLS Corporation. All rights reserved

"My job is to find and attract mastery-based agents to the office, protect the culture, and make sure everyone is happy! "
ashley@ashleyjacobsrealestate.com
6347 Sienna Ct, Sun Prairie, Wisconsin, 53590, USA







