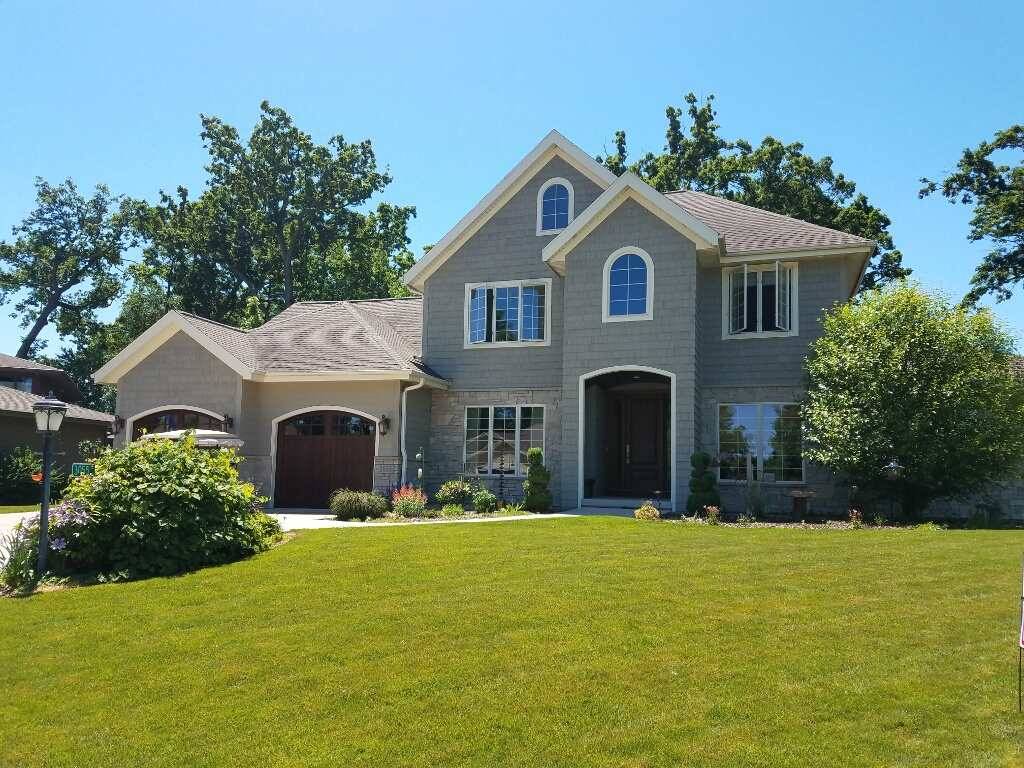Bought with Keller Williams Realty
$598,000
$598,000
For more information regarding the value of a property, please contact us for a free consultation.
5 Beds
3.5 Baths
4,981 SqFt
SOLD DATE : 09/18/2018
Key Details
Sold Price $598,000
Property Type Single Family Home
Sub Type 2 story
Listing Status Sold
Purchase Type For Sale
Square Footage 4,981 sqft
Price per Sqft $120
Subdivision Country Club
MLS Listing ID 1825748
Sold Date 09/18/18
Style Contemporary,Colonial
Bedrooms 5
Full Baths 3
Half Baths 1
Year Built 2007
Annual Tax Amount $9,407
Tax Year 2017
Lot Size 0.414 Acres
Acres 0.414
Property Sub-Type 2 story
Property Description
Beautiful home located on wooded lot near park, lake & golf course. Many fine finishes including site finished Cabreuva hardwood floors, travertine tile, Tech Lighting, rounded corners & belvedere hardware. The gourmet kitchen has SS appliances, granite counters & walk in pantry. First floor master has heated Kohler soaking tub & large steam shower. Walk-in-closets throughout, spacious garage has stairs to the basement workshop and side door for golf car or other vehicles. Enjoy the park-like setting on the deck or screened in gazebo. This warm and inviting home is ideal for entertaining.
Location
State WI
County Dane
Area Pleasant Springs- T
Zoning R-1
Direction Hwy 51/Stoughton Rd to E on Co Hwy B; turn L on Country Club Rd; R on Oak Dr into Shore View.
Rooms
Other Rooms Den/Office , Bedroom
Basement Full, Full Size Windows/Exposed, Finished, Poured concrete foundatn
Kitchen Breakfast bar, Kitchen Island, Range/Oven, Refrigerator, Dishwasher, Microwave, Disposal
Interior
Interior Features Wood or sim. wood floor, Walk-in closet(s), Great room, Skylight(s), Washer, Dryer, Water softener inc, Jetted bathtub, Sauna, Cable available, Hi-Speed Internet Avail, At Least 1 tub, Steam Shower
Heating Forced air, Central air, Zoned Heating
Cooling Forced air, Central air, Zoned Heating
Fireplaces Number Gas burning, 1 fireplace
Laundry M
Exterior
Exterior Feature Deck, Storage building, Sprinkler system, Gazebo, Electronic pet containmnt
Parking Features 3 car, Attached, Tandem, Opener, Access to Basement
Building
Water Municipal sewer, Well
Structure Type Wood,Fiber cement,Stone
Schools
Elementary Schools Fox Prairie
Middle Schools River Bluff
High Schools Stoughton
School District Stoughton
Others
SqFt Source Appraiser
Energy Description Natural gas
Pets Allowed Restrictions/Covenants
Read Less Info
Want to know what your home might be worth? Contact us for a FREE valuation!

Our team is ready to help you sell your home for the highest possible price ASAP

This information, provided by seller, listing broker, and other parties, may not have been verified.
Copyright 2025 South Central Wisconsin MLS Corporation. All rights reserved
GET MORE INFORMATION








